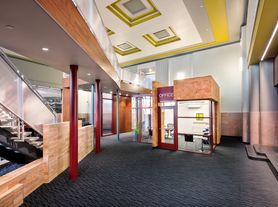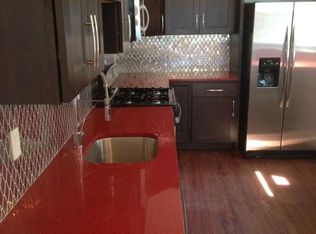This stunning new construction in the heart of Mount Washington, one of Pittsburgh's most eclectic and breathtaking neighborhoods. Designed with an entertainer's soul, this home features: Open floor plan with abundant natural light. Fully equipped kitchen with plenty of cabinetry. 3 bedrooms on the upper level with a master suite that feels more like a boutique hotel complete with a walk-in closet and shower. 6-car parking a rare city luxury! Additional benefits of this location includes 2 minutes ride to stunning city overlooks, local events/festivals. Walk or bike to local restaurants & coffee shops. 6 minutes to downtown work, nightlife, and culture just around the corner. Don't miss this opportunity to enjoy an amazing lifestyle in Mt. Washington granite countertops & stainless appliances. Double sliding doors that lead to a private backyard with patio, offering a peaceful escape from the day-to-day hustle and bustle enjoy BBQs and gardening.
Renter is responsible for all utilities
House for rent
Accepts Zillow applications
$3,200/mo
225 Wilbert St, Mount Washington, PA 15211
3beds
2,600sqft
Price may not include required fees and charges.
Single family residence
Available now
No pets
Central air
In unit laundry
Attached garage parking
Forced air
What's special
Private backyardMaster suiteOpen floor planFully equipped kitchenAbundant natural lightPlenty of cabinetryWalk-in closet
- 12 days |
- -- |
- -- |
Travel times
Facts & features
Interior
Bedrooms & bathrooms
- Bedrooms: 3
- Bathrooms: 4
- Full bathrooms: 4
Heating
- Forced Air
Cooling
- Central Air
Appliances
- Included: Dishwasher, Dryer, Freezer, Microwave, Oven, Refrigerator, Washer
- Laundry: In Unit
Features
- Walk In Closet
- Flooring: Carpet, Hardwood, Tile
Interior area
- Total interior livable area: 2,600 sqft
Property
Parking
- Parking features: Attached, Off Street
- Has attached garage: Yes
- Details: Contact manager
Features
- Exterior features: Heating system: Forced Air, No Utilities included in rent, Walk In Closet
Construction
Type & style
- Home type: SingleFamily
- Property subtype: Single Family Residence
Community & HOA
Location
- Region: Mount Washington
Financial & listing details
- Lease term: 1 Year
Price history
| Date | Event | Price |
|---|---|---|
| 11/10/2025 | Listed for rent | $3,200-8.6%$1/sqft |
Source: Zillow Rentals | ||
| 11/4/2025 | Listing removed | $3,500$1/sqft |
Source: Zillow Rentals | ||
| 10/22/2025 | Listed for rent | $3,500$1/sqft |
Source: Zillow Rentals | ||
| 10/21/2025 | Listing removed | $589,900$227/sqft |
Source: | ||
| 9/18/2025 | Listed for sale | $589,900$227/sqft |
Source: | ||

