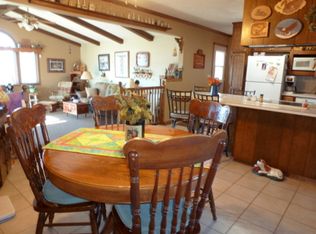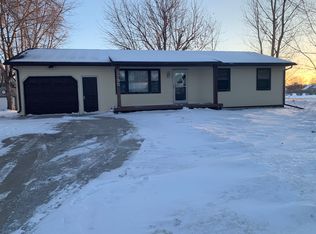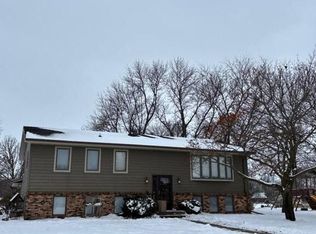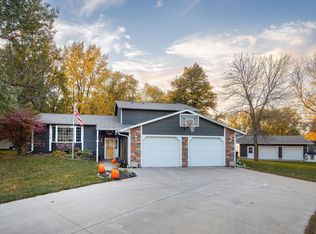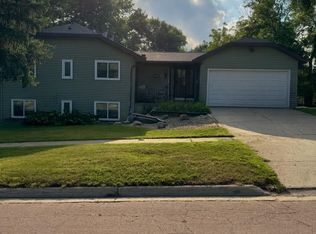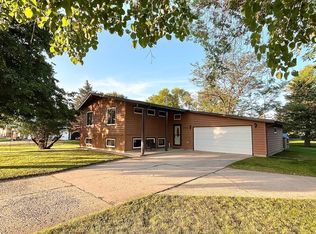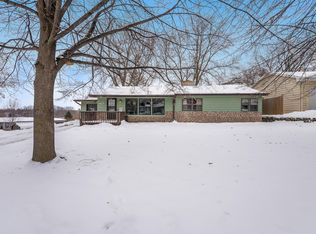If you're looking for a large yard, this property delivers! Spacious and beautifully updated 5-bedroom, 2-bath rambler on 1.63 acres within city limits! Enjoy the best of both worlds: city convenience with room to spread out. This move-in-ready home offers over 2,600 finished square feet with 3 main-floor bedrooms, a renovated bathroom, and an updated kitchen, featuring quartz countertops and tile backsplash. Bright 3-season sunroom off the kitchen. Finished lower-level features a spacious family room, 2 more bedrooms, and a ¾ bath—great for guests or home office needs. Heated 20x30 double attached garage. Additional outbuildings include a 14x28 finished detached garage with a loft, and a 16x32 storage shed—ideal for vehicles, hobbies, or storage, and a fenced in garden. With steel siding, multiple outbuildings, and a huge yard, this rare in-town property provides space, comfort, and value. This property is priced below the county market value.
Pending
$269,900
2250 18th Ave, Windom, MN 56101
5beds
2,680sqft
Est.:
Single Family Residence
Built in 1966
1.63 Acres Lot
$-- Zestimate®
$101/sqft
$-- HOA
What's special
Large yardFenced in gardenSpacious family roomTile backsplashFinished lower-levelUpdated kitchenQuartz countertops
- 230 days |
- 24 |
- 0 |
Likely to sell faster than
Zillow last checked: 8 hours ago
Listing updated: October 02, 2025 at 10:52am
Listed by:
Kathy Hanson 507-822-1400,
Five Star Realty Pros LLC,
Lynnette Embree-Ortmann 507-832-8100
Source: NorthstarMLS as distributed by MLS GRID,MLS#: 6715486
Facts & features
Interior
Bedrooms & bathrooms
- Bedrooms: 5
- Bathrooms: 2
- Full bathrooms: 1
- 3/4 bathrooms: 1
Rooms
- Room types: Kitchen, Dining Room, Living Room, Bedroom 1, Bedroom 2, Bathroom, Bedroom 3, Three Season Porch, Family Room, Laundry, Bedroom 4, Bedroom 5
Bedroom 1
- Level: Main
- Area: 156 Square Feet
- Dimensions: 12x13
Bedroom 2
- Level: Main
- Area: 110 Square Feet
- Dimensions: 10x11
Bedroom 3
- Level: Main
- Area: 120 Square Feet
- Dimensions: 10x12
Bedroom 4
- Level: Basement
- Area: 225 Square Feet
- Dimensions: 15x15
Bedroom 5
- Level: Basement
- Area: 144 Square Feet
- Dimensions: 12x12
Bathroom
- Level: Main
- Area: 96 Square Feet
- Dimensions: 8x12
Bathroom
- Level: Basement
- Area: 45 Square Feet
- Dimensions: 5x9
Dining room
- Level: Main
- Area: 117 Square Feet
- Dimensions: 9x13
Family room
- Level: Basement
- Area: 420 Square Feet
- Dimensions: 15x28
Kitchen
- Level: Main
- Area: 135 Square Feet
- Dimensions: 9x15
Laundry
- Level: Basement
- Area: 372 Square Feet
- Dimensions: 12x31
Living room
- Level: Main
- Area: 285 Square Feet
- Dimensions: 15x19
Other
- Level: Main
- Area: 240 Square Feet
- Dimensions: 15x16
Heating
- Boiler
Cooling
- Central Air
Appliances
- Included: Dishwasher, Gas Water Heater, Microwave, Range, Refrigerator, Water Softener Owned
Features
- Basement: Block,Full,Partially Finished,Storage Space
- Has fireplace: No
Interior area
- Total structure area: 2,680
- Total interior livable area: 2,680 sqft
- Finished area above ground: 1,340
- Finished area below ground: 1,200
Property
Parking
- Total spaces: 2
- Parking features: Attached, Detached, Asphalt, Garage, Heated Garage, RV Access/Parking
- Attached garage spaces: 2
- Details: Garage Dimensions (20x30)
Accessibility
- Accessibility features: None
Features
- Levels: One
- Stories: 1
- Patio & porch: Patio
Lot
- Size: 1.63 Acres
- Features: Irregular Lot, Wooded
Details
- Additional structures: Additional Garage, Storage Shed
- Foundation area: 1340
- Parcel number: 250220300
- Zoning description: Residential-Single Family
Construction
Type & style
- Home type: SingleFamily
- Property subtype: Single Family Residence
Materials
- Steel Siding, Block
- Roof: Metal,Pitched
Condition
- Age of Property: 59
- New construction: No
- Year built: 1966
Utilities & green energy
- Electric: Circuit Breakers, 200+ Amp Service, Power Company: City of Windom
- Gas: Natural Gas
- Sewer: City Sewer/Connected
- Water: Well
- Utilities for property: Underground Utilities
Community & HOA
HOA
- Has HOA: No
Location
- Region: Windom
Financial & listing details
- Price per square foot: $101/sqft
- Tax assessed value: $297,000
- Annual tax amount: $3,798
- Date on market: 5/5/2025
- Cumulative days on market: 132 days
- Road surface type: Paved
Estimated market value
Not available
Estimated sales range
Not available
Not available
Price history
Price history
| Date | Event | Price |
|---|---|---|
| 8/25/2025 | Pending sale | $269,900$101/sqft |
Source: | ||
| 7/25/2025 | Price change | $269,900-3.6%$101/sqft |
Source: | ||
| 6/17/2025 | Price change | $279,900-3.4%$104/sqft |
Source: | ||
| 6/9/2025 | Price change | $289,900-1.7%$108/sqft |
Source: | ||
| 5/5/2025 | Listed for sale | $294,900+46.7%$110/sqft |
Source: | ||
Public tax history
Public tax history
| Year | Property taxes | Tax assessment |
|---|---|---|
| 2025 | $3,798 +5.7% | $297,000 +2% |
| 2024 | $3,592 -5.4% | $291,100 -4.6% |
| 2023 | $3,798 +9.7% | $305,100 +13.8% |
Find assessor info on the county website
BuyAbility℠ payment
Est. payment
$1,664/mo
Principal & interest
$1316
Property taxes
$254
Home insurance
$94
Climate risks
Neighborhood: 56101
Nearby schools
GreatSchools rating
- 4/10Windom Area ElementaryGrades: K-5Distance: 0.7 mi
- 4/10Windom Middle SchoolGrades: 6-8Distance: 0.6 mi
- 5/10Windom Senior High SchoolGrades: 9-12Distance: 0.6 mi
- Loading
