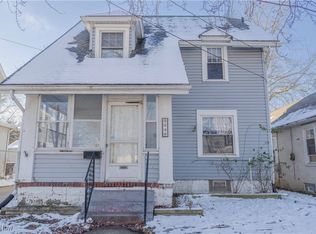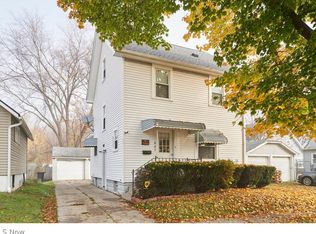Sold for $81,000 on 11/10/23
$81,000
2250 7th St SW, Akron, OH 44314
3beds
1,409sqft
Single Family Residence
Built in 1929
4,273.24 Square Feet Lot
$105,500 Zestimate®
$57/sqft
$1,145 Estimated rent
Home value
$105,500
$94,000 - $117,000
$1,145/mo
Zestimate® history
Loading...
Owner options
Explore your selling options
What's special
Welcome to 2250 7th SW St, Akron where you will find a 3 bedroom 1 bath colonial with 2 car garage, fenced yard, central air and 1400+ square feet! Freshly painted home offers new kitchen laminate flooring and a formal dining with laminate flooring. Living room includes a faux fireplace and new carpeting. Replacement windows. Updated bathroom. Spacious 3rd floor bonus room for additional living space. Furnace 12/16. Come and check out 2250 7th St SW Akron today!
Zillow last checked: 8 hours ago
Listing updated: November 13, 2023 at 06:33pm
Listing Provided by:
Sandy Chrisant (330)836-4300FairlawnOffice@chervenicrealty.com,
Keller Williams Chervenic Rlty
Bought with:
David Rudolph, 2018003805
Howard Hanna
Source: MLS Now,MLS#: 4495247 Originating MLS: Akron Cleveland Association of REALTORS
Originating MLS: Akron Cleveland Association of REALTORS
Facts & features
Interior
Bedrooms & bathrooms
- Bedrooms: 3
- Bathrooms: 1
- Full bathrooms: 1
- Main level bathrooms: 1
Primary bedroom
- Description: Flooring: Wood
- Level: Second
- Dimensions: 11.00 x 10.00
Bedroom
- Description: Flooring: Wood
- Level: Second
- Dimensions: 11.00 x 10.00
Bedroom
- Description: Flooring: Wood
- Level: Second
- Dimensions: 11.00 x 10.00
Bonus room
- Description: Flooring: Wood
- Level: Third
- Dimensions: 25.00 x 10.00
Dining room
- Description: Flooring: Laminate
- Level: First
- Dimensions: 14.00 x 11.00
Kitchen
- Description: Flooring: Laminate
- Level: First
- Dimensions: 14.00 x 8.00
Living room
- Description: Flooring: Carpet
- Level: First
- Dimensions: 21.00 x 11.00
Heating
- Forced Air, Gas
Cooling
- Central Air
Appliances
- Included: Dishwasher, Refrigerator
Features
- Has basement: Yes
- Has fireplace: No
Interior area
- Total structure area: 1,409
- Total interior livable area: 1,409 sqft
- Finished area above ground: 1,409
Property
Parking
- Total spaces: 2
- Parking features: Detached, Garage, Unpaved
- Garage spaces: 2
Features
- Levels: Two
- Stories: 2
- Fencing: Chain Link,Full
Lot
- Size: 4,273 sqft
- Dimensions: 45 x 95
Details
- Parcel number: 6831432
Construction
Type & style
- Home type: SingleFamily
- Architectural style: Colonial
- Property subtype: Single Family Residence
Materials
- Aluminum Siding
- Roof: Asphalt,Fiberglass
Condition
- Year built: 1929
Utilities & green energy
- Sewer: Public Sewer
- Water: Public
Community & neighborhood
Location
- Region: Akron
- Subdivision: Kenwood
Other
Other facts
- Listing terms: Cash,Conventional
Price history
| Date | Event | Price |
|---|---|---|
| 2/17/2024 | Listing removed | -- |
Source: Zillow Rentals | ||
| 2/15/2024 | Price change | $1,250-7.4%$1/sqft |
Source: Zillow Rentals | ||
| 11/25/2023 | Price change | $1,350-8.5%$1/sqft |
Source: Zillow Rentals | ||
| 11/22/2023 | Listed for rent | $1,475$1/sqft |
Source: Zillow Rentals | ||
| 11/10/2023 | Sold | $81,000+1.4%$57/sqft |
Source: | ||
Public tax history
| Year | Property taxes | Tax assessment |
|---|---|---|
| 2024 | $1,740 +17.4% | $23,660 |
| 2023 | $1,483 +23.7% | $23,660 +64.9% |
| 2022 | $1,199 -0.1% | $14,347 |
Find assessor info on the county website
Neighborhood: Kenmore
Nearby schools
GreatSchools rating
- 5/10Rimer Community Learning CenterGrades: PK-5Distance: 0.7 mi
- 4/10Innes Community Learning CenterGrades: 6-8Distance: 0.9 mi
- 1/10Garfield High SchoolGrades: 9-12Distance: 2.1 mi
Schools provided by the listing agent
- District: Akron CSD - 7701
Source: MLS Now. This data may not be complete. We recommend contacting the local school district to confirm school assignments for this home.
Get a cash offer in 3 minutes
Find out how much your home could sell for in as little as 3 minutes with a no-obligation cash offer.
Estimated market value
$105,500
Get a cash offer in 3 minutes
Find out how much your home could sell for in as little as 3 minutes with a no-obligation cash offer.
Estimated market value
$105,500

