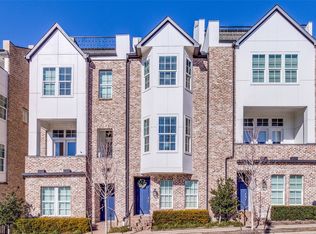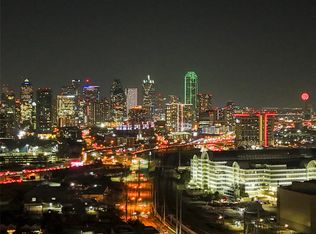Sold on 05/23/25
Price Unknown
2250 Alterbrook Ln, Dallas, TX 75219
3beds
2,016sqft
Townhouse
Built in 2020
1,481.04 Square Feet Lot
$591,100 Zestimate®
$--/sqft
$3,793 Estimated rent
Home value
$591,100
$556,000 - $621,000
$3,793/mo
Zestimate® history
Loading...
Owner options
Explore your selling options
What's special
Stunning modern townhome with views of downtown Dallas from both the roof top terrace and patio area. This sophisticated 3-bed, 3.5 bath home at Cedar Branch features high-end finish out throughout and an elegant space for entertaining. The main living level offers soaring 12-foot ceilings, tons of windows that provide natural lighting, 5-piece molding, amazing hardwoods throughout, and doors leading to private balcony that overlooks the downtown area. The impressive gourmet kitchen features a Bosch stainless steel appliances, a beverage cooler, exquisite quartz countertops, beautiful tile backsplash, and stacked upper cabinetry. Spacious, spa-like primary suite provides an ideal space to unwind, complete with large tub, walk-in shower, huge walk-in closet. While the rooftop terrace provides an inspiring space for outdoor entertaining or taking in the views of Downtown Dallas. The first floor provides access from the 2 car garage and a private ensuite guest bedroom, there is also a 3 bedroom ensuite bedroom located upstairs that could be used as an office or nursery. This home is an end unit that offers additional windows on the side of the home and is bordered by only 1 neighbor for added privacy. The community also offers a community pool for the owners. Conveniently located near UT Southwestern Medical Center, Parkland Hospital, Children’s Medical Center, Love Field & downtown Dallas. The homeowner also has an assumable fixed loan rate of 2.25% , must qualify with M&T Bank(buyer does not have to be a veteran to qualify for this assumable loan). The property qualifies for Conventional, FHA, or VA financing, the owner is offering the assumable mortgage if your buyer is interested. The washer, dryer, refrigerator, and gas grill will convey with the sale of the home.
Zillow last checked: 8 hours ago
Listing updated: May 27, 2025 at 03:12pm
Listed by:
Mark Wallar 0444388 972-333-4027,
Coldwell Banker Apex, REALTORS 972-783-1919
Bought with:
Prakash Mathew
EXP REALTY
Source: NTREIS,MLS#: 20696380
Facts & features
Interior
Bedrooms & bathrooms
- Bedrooms: 3
- Bathrooms: 4
- Full bathrooms: 3
- 1/2 bathrooms: 1
Primary bedroom
- Features: Ceiling Fan(s), Dual Sinks, En Suite Bathroom, Jetted Tub, Separate Shower, Walk-In Closet(s)
- Level: Third
- Dimensions: 19 x 15
Bedroom
- Features: En Suite Bathroom, Walk-In Closet(s)
- Level: First
- Dimensions: 13 x 10
Bedroom
- Features: En Suite Bathroom, Split Bedrooms
- Level: Third
- Dimensions: 11 x 10
Dining room
- Features: Built-in Features
- Level: Second
- Dimensions: 13 x 10
Kitchen
- Features: Built-in Features, Eat-in Kitchen, Granite Counters, Kitchen Island, Pantry, Stone Counters
- Level: Second
- Dimensions: 15 x 10
Laundry
- Level: Third
- Dimensions: 6 x 6
Living room
- Features: Ceiling Fan(s)
- Level: Second
- Dimensions: 17 x 15
Heating
- Electric
Cooling
- Central Air, Electric
Appliances
- Included: Dishwasher, Electric Oven, Gas Cooktop, Disposal
Features
- Built-in Features, Eat-in Kitchen, Granite Counters, High Speed Internet, Kitchen Island, Multiple Staircases, Open Floorplan, Cable TV, Walk-In Closet(s), Wired for Sound
- Flooring: Ceramic Tile, Laminate, Luxury Vinyl Plank, Other
- Has basement: No
- Has fireplace: No
Interior area
- Total interior livable area: 2,016 sqft
Property
Parking
- Total spaces: 2
- Parking features: Additional Parking, Common, Concrete
- Attached garage spaces: 2
Features
- Levels: Three Or More,Multi/Split
- Stories: 3
- Patio & porch: Balcony, Covered
- Exterior features: Balcony, Barbecue
- Pool features: None, Community
Lot
- Size: 1,481 sqft
Details
- Parcel number: 002301000C0390000
Construction
Type & style
- Home type: Townhouse
- Architectural style: Split Level,Traditional
- Property subtype: Townhouse
- Attached to another structure: Yes
Materials
- Brick
- Foundation: Slab
- Roof: Other
Condition
- Year built: 2020
Utilities & green energy
- Sewer: Public Sewer
- Water: Public
- Utilities for property: Electricity Available, Sewer Available, Underground Utilities, Water Available, Cable Available
Community & neighborhood
Security
- Security features: Other
Community
- Community features: Pool, Community Mailbox, Curbs, Sidewalks
Location
- Region: Dallas
- Subdivision: Cedar Branch Twnhm Add
HOA & financial
HOA
- Has HOA: Yes
- HOA fee: $145 monthly
- Amenities included: Maintenance Front Yard
- Services included: All Facilities, Association Management, Maintenance Grounds
- Association name: Cedar Branch Associations
- Association phone: 972-612-2303
Price history
| Date | Event | Price |
|---|---|---|
| 5/23/2025 | Sold | -- |
Source: NTREIS #20696380 | ||
| 2/19/2025 | Pending sale | $649,000$322/sqft |
Source: | ||
| 2/18/2025 | Contingent | $649,000$322/sqft |
Source: NTREIS #20696380 | ||
| 2/7/2025 | Price change | $649,000-1.5%$322/sqft |
Source: NTREIS #20696380 | ||
| 2/5/2025 | Price change | $659,000-2.4%$327/sqft |
Source: NTREIS #20696380 | ||
Public tax history
| Year | Property taxes | Tax assessment |
|---|---|---|
| 2024 | $10,118 +8.1% | $651,100 +6.2% |
| 2023 | $9,356 -5.3% | $613,230 +26% |
| 2022 | $9,876 +2.1% | $486,640 +8.9% |
Find assessor info on the county website
Neighborhood: 75219
Nearby schools
GreatSchools rating
- 3/10Esperanza Hope Medrano Elementary SchoolGrades: PK-5Distance: 0.1 mi
- 3/10Thomas J Rusk Middle SchoolGrades: 6-8Distance: 1.1 mi
- 4/10North Dallas High SchoolGrades: 9-12Distance: 1.9 mi
Schools provided by the listing agent
- Elementary: Esperanza Medrano
- Middle: Rusk
- High: North Dallas
- District: Dallas ISD
Source: NTREIS. This data may not be complete. We recommend contacting the local school district to confirm school assignments for this home.
Get a cash offer in 3 minutes
Find out how much your home could sell for in as little as 3 minutes with a no-obligation cash offer.
Estimated market value
$591,100
Get a cash offer in 3 minutes
Find out how much your home could sell for in as little as 3 minutes with a no-obligation cash offer.
Estimated market value
$591,100

