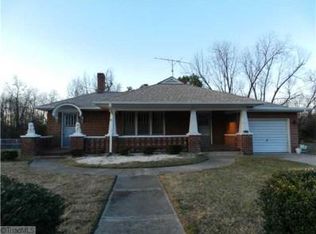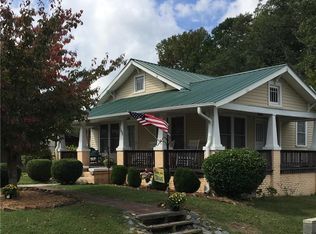Sold for $155,000 on 05/09/24
$155,000
2250 Amarillo Ln, Walkertown, NC 27051
2beds
1,603sqft
Stick/Site Built, Residential, Single Family Residence
Built in 1957
2.5 Acres Lot
$213,600 Zestimate®
$--/sqft
$1,554 Estimated rent
Home value
$213,600
$192,000 - $235,000
$1,554/mo
Zestimate® history
Loading...
Owner options
Explore your selling options
What's special
Over 1.5 ACRES OF AMAZING PRIVACY Perched on a hill, the home is surrounded by woods on sides & back. Open & cozy living & dining rooms enjoy a masonry fireplace & open onto a spacious side porch, perfect place for your morning coffee. The kitchen offers a free standing stainless steel range/oven & is open to the den with built-in cabinets & bookshelves. Access the DELIGHTFUL SUNROOM (200SF Unheated) thru sliding glass doors from den .... a portion of the garage now serves as an office & laundry rm (186 SF - Unheated)... creating potential instant equity. Hall bath has updated walk-in shower. Spacious outbuilding. A Well Inspection (per an agent) says the "Single Bored Well" needs replaced. Investigate well & options...neighbor(s) might grant easement to public water from adjoining main rds. Selling "AS IS-N0 REPAIRS. GREAT BANG $$$ FOR THE BUCK! SEE AGENT ONLY REMARKS/SELLER ADDENDUM A REQUIRED WITH ALL OFFERS. Deadline for Offers 2/2/24 10PM. Home & Pest Insp. in Attachments.
Zillow last checked: 8 hours ago
Listing updated: May 09, 2024 at 06:59am
Listed by:
Vicki Fleming 336-940-7050,
Mays Realty
Bought with:
Vicki Fleming, 72232
Mays Realty
Source: Triad MLS,MLS#: 1128760 Originating MLS: Winston-Salem
Originating MLS: Winston-Salem
Facts & features
Interior
Bedrooms & bathrooms
- Bedrooms: 2
- Bathrooms: 2
- Full bathrooms: 1
- 1/2 bathrooms: 1
- Main level bathrooms: 2
Primary bedroom
- Level: Main
- Dimensions: 13.75 x 11.08
Bedroom 2
- Level: Main
- Dimensions: 13.17 x 10
Den
- Level: Main
- Dimensions: 16.67 x 14.08
Dining room
- Level: Main
- Dimensions: 12.5 x 10.42
Kitchen
- Level: Main
- Dimensions: 14.08 x 10.58
Laundry
- Level: Main
- Dimensions: 6.42 x 5.58
Living room
- Level: Main
- Dimensions: 24 x 13.25
Office
- Level: Main
- Dimensions: 14.25 x 10.58
Sunroom
- Level: Main
- Dimensions: 13.67 x 13.33
Heating
- Forced Air, Oil
Cooling
- Central Air
Appliances
- Included: Range, Electric Water Heater
- Laundry: Dryer Connection, Washer Hookup
Features
- Built-in Features, Ceiling Fan(s)
- Flooring: Carpet, Vinyl
- Basement: Unfinished, Basement
- Number of fireplaces: 2
- Fireplace features: Basement, Living Room
Interior area
- Total structure area: 1,603
- Total interior livable area: 1,603 sqft
- Finished area above ground: 1,603
Property
Parking
- Total spaces: 1
- Parking features: Driveway, Garage, Attached, Garage Faces Rear
- Attached garage spaces: 1
- Has uncovered spaces: Yes
Features
- Levels: One
- Stories: 1
- Patio & porch: Porch
- Pool features: None
Lot
- Size: 2.50 Acres
Details
- Additional structures: Storage
- Parcel number: 6858433835
- Zoning: RS 9
- Special conditions: Owner Sale
Construction
Type & style
- Home type: SingleFamily
- Property subtype: Stick/Site Built, Residential, Single Family Residence
Materials
- Brick
Condition
- Year built: 1957
Utilities & green energy
- Sewer: Septic Tank
- Water: Well
Community & neighborhood
Location
- Region: Walkertown
Other
Other facts
- Listing agreement: Exclusive Right To Sell
- Listing terms: Cash
Price history
| Date | Event | Price |
|---|---|---|
| 5/9/2024 | Sold | $155,000-2.5% |
Source: | ||
| 2/5/2024 | Pending sale | $159,000 |
Source: | ||
| 1/27/2024 | Price change | $159,000-16.3% |
Source: | ||
| 12/30/2023 | Listed for sale | $189,900 |
Source: | ||
| 12/30/2023 | Listing removed | $189,900 |
Source: | ||
Public tax history
| Year | Property taxes | Tax assessment |
|---|---|---|
| 2025 | -- | $128,400 -15.2% |
| 2024 | $1,330 | $151,500 |
| 2023 | $1,330 | $151,500 |
Find assessor info on the county website
Neighborhood: 27051
Nearby schools
GreatSchools rating
- 7/10Walkertown ElementaryGrades: PK-5Distance: 1.1 mi
- 2/10Walkertown MiddleGrades: 6-8Distance: 1.3 mi
- 2/10Walkertown High SchoolGrades: 9-12Distance: 1.3 mi
Get a cash offer in 3 minutes
Find out how much your home could sell for in as little as 3 minutes with a no-obligation cash offer.
Estimated market value
$213,600
Get a cash offer in 3 minutes
Find out how much your home could sell for in as little as 3 minutes with a no-obligation cash offer.
Estimated market value
$213,600

