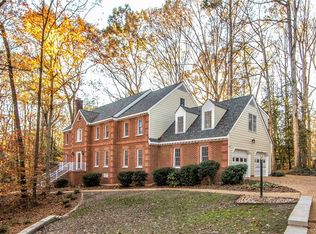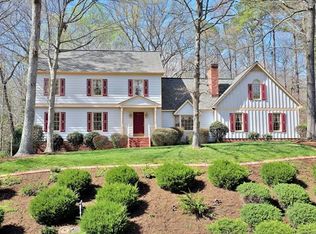Sold for $800,000 on 05/28/24
$800,000
2250 Cardiff Way, North Chesterfield, VA 23236
5beds
5,434sqft
Single Family Residence
Built in 1988
0.59 Acres Lot
$844,000 Zestimate®
$147/sqft
$4,757 Estimated rent
Home value
$844,000
$785,000 - $912,000
$4,757/mo
Zestimate® history
Loading...
Owner options
Explore your selling options
What's special
Explore the elegance of this two-story Colonial home in Bexley, meticulously constructed with brick and Hardiplank siding. Set on a large, landscaped lot featuring blooming azaleas and a substantial stamped concrete patio, this home offers a serene retreat. A conveniently located first-floor primary suite provides easy accessibility and comfort. The second floor introduces an additional primary suite, three more bedrooms, and another full bathroom, ensuring ample space for both family and guests. A versatile recreation room on this level can also serve as a potential sixth bedroom. The kitchen stands as the focal point of the home, boasting high-end Wolf appliances, including a wall oven, microwave, warming drawer, and electric cooktop. It's complemented by a Sub-Zero refrigerator, white cabinets and soft close drawers, granite countertops, and a marble-topped island with bar seating. Additional details like a subway tile backsplash and in-cabinet lighting add sophistication and charm. The first floor is adorned with hardwood floors and detailed moldings that enhance the living areas. Formal living and dining rooms, highlighted by dental moldings, are perfect for hosting, while the cozy family room features a gas fireplace and beamed ceiling for more intimate gatherings. Functional spaces include a well-equipped mudroom with built-in cabinets and shelving, a half bath, and a luminous sunroom that leads to the deck, which is equipped with plumbed natural gas for easy grilling. The media room in the bright walk-out basement, complete with a full bathroom suite, has a built-in bar with wine cooler, ceiling speakers, and insulated ceiling, and is perfectly designed for entertainment and relaxation. Other notable features of this home include a durable Grand Manor roof, energy-efficient replacement windows, front irrigation, exterior home lighting, and a two-car attached garage. This residence combines elegance and practicality to create a truly magnificent living space.
Zillow last checked: 8 hours ago
Listing updated: March 13, 2025 at 12:57pm
Listed by:
Patrick Sanderson 804-651-6825,
Neumann & Dunn Real Estate
Bought with:
Jim Donohue, 0225037813
Long & Foster REALTORS
Source: CVRMLS,MLS#: 2409556 Originating MLS: Central Virginia Regional MLS
Originating MLS: Central Virginia Regional MLS
Facts & features
Interior
Bedrooms & bathrooms
- Bedrooms: 5
- Bathrooms: 5
- Full bathrooms: 4
- 1/2 bathrooms: 1
Primary bedroom
- Description: Convenient First Floor Primary Suite
- Level: First
- Dimensions: 19.1 x 19.1
Primary bedroom
- Description: Carpet; Walk-In Closet
- Level: Second
- Dimensions: 19.2 x 12.11
Bedroom 3
- Description: Carpet
- Level: Second
- Dimensions: 12.1 x 11.8
Bedroom 4
- Description: Carpet; Double Closet
- Level: Second
- Dimensions: 16.3 x 11.0
Bedroom 5
- Description: Carpet; Double Closet
- Level: Second
- Dimensions: 15.5 x 11.10
Additional room
- Description: Rec Room, Study or 6th Bedroom!
- Level: Second
- Dimensions: 26.8 x 21.4
Additional room
- Description: Media Room or Separate Entrance Suite w/ full bath
- Level: Basement
- Dimensions: 21.6 x 20.6
Additional room
- Description: Mud room w/ built in cabinets and shelves
- Level: First
- Dimensions: 0 x 0
Dining room
- Description: Hardwoods; Dental Moldings; Chair rail
- Level: First
- Dimensions: 14.0 x 12.11
Family room
- Description: Gas FP;Hardwoods;Wainscoting;Recessed Lights;Beams
- Level: First
- Dimensions: 27.11 x 13.4
Florida room
- Description: Lots of Light! Hardwoods; Skylights
- Level: First
- Dimensions: 15.7 x 11.7
Foyer
- Description: Hardwoods; Dental Moldings; Chair Rail
- Level: First
- Dimensions: 13.1 x 8.7
Other
- Description: Shower
- Level: Basement
Other
- Description: Shower
- Level: First
Other
- Description: Tub & Shower
- Level: Second
Half bath
- Level: First
Kitchen
- Description: Granite & Marble Tops; SubZero; Wolf appliances
- Level: First
- Dimensions: 19.2 x 12.11
Laundry
- Level: First
- Dimensions: 0 x 0
Living room
- Description: Hardwoods; Dental Moldings; Chair Railing
- Level: First
- Dimensions: 18.11 x 13.1
Heating
- Electric, Natural Gas, Zoned
Cooling
- Central Air, Zoned
Appliances
- Included: Gas Water Heater
Features
- Beamed Ceilings, Separate/Formal Dining Room, Eat-in Kitchen, Granite Counters, Kitchen Island, Main Level Primary, Recessed Lighting, Skylights, Walk-In Closet(s)
- Flooring: Ceramic Tile, Partially Carpeted, Wood
- Windows: Skylight(s)
- Basement: Crawl Space,Partial,Walk-Out Access
- Attic: Walk-up
- Number of fireplaces: 1
- Fireplace features: Gas, Masonry
Interior area
- Total interior livable area: 5,434 sqft
- Finished area above ground: 4,853
- Finished area below ground: 581
Property
Parking
- Total spaces: 2
- Parking features: Attached, Driveway, Garage, Paved, Garage Faces Rear, Two Spaces, Garage Faces Side
- Attached garage spaces: 2
- Has uncovered spaces: Yes
Features
- Levels: Two
- Stories: 2
- Patio & porch: Patio, Deck
- Exterior features: Deck, Sprinkler/Irrigation, Lighting, Paved Driveway
- Pool features: None
- Fencing: None
Lot
- Size: 0.59 Acres
- Features: Landscaped
Details
- Parcel number: 755694098600000
- Zoning description: R15
Construction
Type & style
- Home type: SingleFamily
- Architectural style: Colonial,Two Story
- Property subtype: Single Family Residence
Materials
- Brick, Frame, HardiPlank Type
- Roof: Shingle
Condition
- Resale
- New construction: No
- Year built: 1988
Utilities & green energy
- Sewer: Public Sewer
- Water: Public
Community & neighborhood
Location
- Region: North Chesterfield
- Subdivision: Bexley
HOA & financial
HOA
- Has HOA: Yes
- HOA fee: $265 annually
Other
Other facts
- Ownership: Individuals
- Ownership type: Sole Proprietor
Price history
| Date | Event | Price |
|---|---|---|
| 5/28/2024 | Sold | $800,000$147/sqft |
Source: | ||
| 4/27/2024 | Pending sale | $800,000$147/sqft |
Source: | ||
| 4/18/2024 | Listed for sale | $800,000+260.4%$147/sqft |
Source: | ||
| 5/5/1998 | Sold | $222,000$41/sqft |
Source: Public Record | ||
Public tax history
| Year | Property taxes | Tax assessment |
|---|---|---|
| 2025 | $6,962 +18.7% | $782,300 +20.1% |
| 2024 | $5,864 +10% | $651,500 +11.3% |
| 2023 | $5,329 +3.6% | $585,600 +4.7% |
Find assessor info on the county website
Neighborhood: 23236
Nearby schools
GreatSchools rating
- 4/10Providence Elementary SchoolGrades: PK-5Distance: 2.3 mi
- 3/10Providence Middle SchoolGrades: 6-8Distance: 1.8 mi
- 5/10Monacan High SchoolGrades: 9-12Distance: 2.9 mi
Schools provided by the listing agent
- Elementary: Providence
- Middle: Providence
- High: Monacan
Source: CVRMLS. This data may not be complete. We recommend contacting the local school district to confirm school assignments for this home.
Get a cash offer in 3 minutes
Find out how much your home could sell for in as little as 3 minutes with a no-obligation cash offer.
Estimated market value
$844,000
Get a cash offer in 3 minutes
Find out how much your home could sell for in as little as 3 minutes with a no-obligation cash offer.
Estimated market value
$844,000

