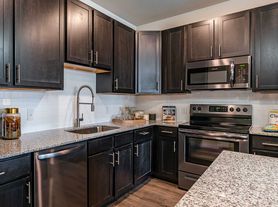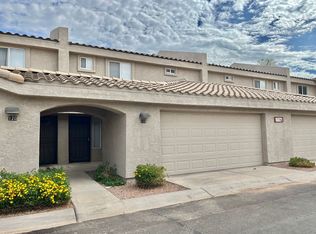Spacious townhome located in desirable Gated Community. 1,483 sq' of light-filled living space. This home features an open floor plan, vaulted ceilings, and a mix of tile, wood & new BR carpet flooring. Fresh paint throughout. 1st floor showcases generous living space -kitchen with large island and abundant cabinetry, separate den/bonus room, and a convenient 1/2 bath. Upstairs, you'll find 3 spacious bedrooms including a primary suite w/vaulted ceilings, full bath, & walk-in closet. Attached 2-car garage w/ direct access adds everyday convenience. Enjoy your own private back patio, perfect for outdoor relaxation. Ideally situated w/easy access to the 101 & 51 freeways, this home combines comfort, style, and convenience-a must-see! Includes $60/mo water usage, sewer & trash.
Townhouse for rent
$1,950/mo
2250 E Deer Valley Rd UNIT 61, Phoenix, AZ 85024
3beds
1,483sqft
Price may not include required fees and charges.
Townhouse
Available now
No pets
Central air
Dryer included laundry
2 Parking spaces parking
Electric
What's special
Open floor planLarge islandAbundant cabinetryPrivate back patioWalk-in closetVaulted ceilingsGenerous living space
- 2 days |
- -- |
- -- |
Travel times
Looking to buy when your lease ends?
With a 6% savings match, a first-time homebuyer savings account is designed to help you reach your down payment goals faster.
Offer exclusive to Foyer+; Terms apply. Details on landing page.
Facts & features
Interior
Bedrooms & bathrooms
- Bedrooms: 3
- Bathrooms: 3
- Full bathrooms: 2
- 1/2 bathrooms: 1
Heating
- Electric
Cooling
- Central Air
Appliances
- Included: Dryer, Stove, Washer
- Laundry: Dryer Included, In Unit, Upper Level, Washer Included
Features
- Double Vanity, Eat-in Kitchen, Full Bth Master Bdrm, Granite Counters, High Speed Internet, Kitchen Island, Separate Shwr & Tub, Upstairs, Walk In Closet
- Flooring: Carpet, Tile, Wood
Interior area
- Total interior livable area: 1,483 sqft
Property
Parking
- Total spaces: 2
- Parking features: Covered
- Details: Contact manager
Features
- Stories: 2
- Exterior features: Contact manager
Details
- Parcel number: 21332330
Construction
Type & style
- Home type: Townhouse
- Architectural style: Contemporary
- Property subtype: Townhouse
Materials
- Roof: Tile
Condition
- Year built: 2005
Utilities & green energy
- Utilities for property: Garbage, Sewage
Building
Management
- Pets allowed: No
Community & HOA
Community
- Security: Gated Community
Location
- Region: Phoenix
Financial & listing details
- Lease term: Contact For Details
Price history
| Date | Event | Price |
|---|---|---|
| 10/16/2025 | Listed for rent | $1,950+30%$1/sqft |
Source: ARMLS #6933960 | ||
| 11/29/2017 | Listing removed | $1,500$1/sqft |
Source: Clients First Realty, LLC #5682840 | ||
| 11/3/2017 | Listed for rent | $1,500+30.4%$1/sqft |
Source: Clients First Realty, LLC #5682840 | ||
| 10/30/2013 | Listing removed | $1,150$1/sqft |
Source: Clients First Realty, LLC #5004672 | ||
| 9/26/2013 | Listed for rent | $1,150+4.5%$1/sqft |
Source: Clients First Realty, LLC #5004672 | ||
Neighborhood: Desert View
There are 3 available units in this apartment building

