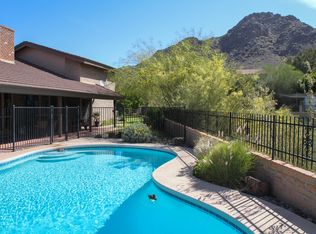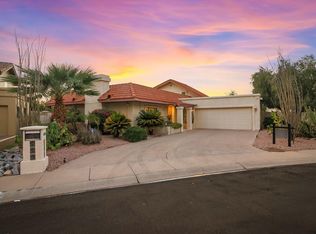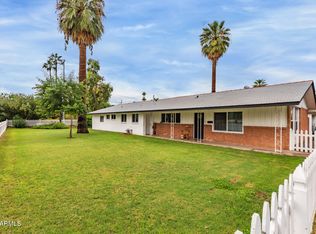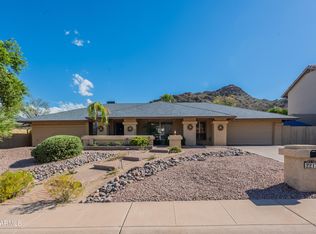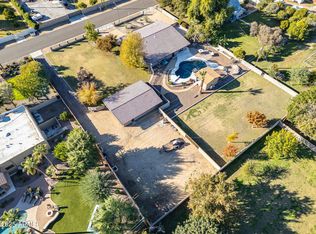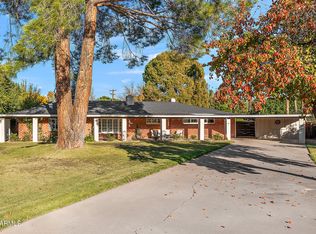Rare find near Piestewa Peak. Nestled on a generous .81-acre lot between SR-51 and Piestewa Peak, this beautifully updated 4-bedroom, 3 bath home (featuring two primary suites) offers an unbeatable blend of location, lifestyle, and livability. Enjoy breathtaking views of the mountains, downtown Phoenix, and unforgettable sunsets on the rooftop deck overlooking an oversized sparkling pool. Inside, the warm and inviting family room includes cozy fireplace, while the outdoor area is great for entertaining. Rare find with oversized driveway provides space for RV, boat or other toys. Commuting is a breeze right off 51 (just 15 min to Sky Harbor) and outdoor enthusiasts will love easy access to hiking and biking trails.
Pending
Price cut: $29K (10/22)
$1,069,000
2250 E State Ave, Phoenix, AZ 85020
4beds
3,366sqft
Est.:
Single Family Residence
Built in 1971
0.82 Acres Lot
$-- Zestimate®
$318/sqft
$-- HOA
What's special
Oversized sparkling poolCozy fireplaceDowntown phoenixUnforgettable sunsetsRooftop deckOversized drivewayTwo primary suites
- 219 days |
- 133 |
- 1 |
Likely to sell faster than
Zillow last checked: 8 hours ago
Listing updated: December 17, 2025 at 07:46am
Listed by:
Douglas Markwardt 602-748-8993,
DPR Realty LLC
Source: ARMLS,MLS#: 6852347

Facts & features
Interior
Bedrooms & bathrooms
- Bedrooms: 4
- Bathrooms: 3
- Full bathrooms: 3
Heating
- Electric, Natural Gas
Cooling
- Central Air, Ceiling Fan(s)
Features
- High Speed Internet, Vaulted Ceiling(s), 2 Master Baths, 3/4 Bath Master Bdrm, Full Bth Master Bdrm, Separate Shwr & Tub, Laminate Counters
- Flooring: Laminate, Tile, Wood
- Windows: Double Pane Windows
- Has basement: No
- Has fireplace: Yes
- Fireplace features: Exterior Fireplace, Family Room, Gas
Interior area
- Total structure area: 3,366
- Total interior livable area: 3,366 sqft
Property
Parking
- Total spaces: 4
- Parking features: RV Access/Parking, Gated, RV Gate
- Carport spaces: 2
- Uncovered spaces: 2
Accessibility
- Accessibility features: Mltpl Entries/Exits
Features
- Stories: 1
- Patio & porch: Covered, Patio
- Exterior features: Balcony, Misting System, Built-in Barbecue
- Has private pool: Yes
- Pool features: Diving Pool, Fenced
- Spa features: None
- Fencing: Block,Wrought Iron
- Has view: Yes
- View description: City Lights, Mountain(s)
- Waterfront features: Wash
Lot
- Size: 0.82 Acres
- Features: Gravel/Stone Front, Gravel/Stone Back, Synthetic Grass Back
Details
- Parcel number: 16429095
- Special conditions: Owner/Agent
Construction
Type & style
- Home type: SingleFamily
- Architectural style: Ranch
- Property subtype: Single Family Residence
Materials
- Brick Veneer, Slump Block
- Roof: Composition,Reflective Coating,Tile,Built-Up
Condition
- Year built: 1971
Details
- Warranty included: Yes
Utilities & green energy
- Sewer: Public Sewer
- Water: City Water
Green energy
- Energy efficient items: Solar Panels
Community & HOA
Community
- Subdivision: QUESTO DUE LOT 1 & 2
HOA
- Has HOA: No
- Services included: No Fees
Location
- Region: Phoenix
Financial & listing details
- Price per square foot: $318/sqft
- Tax assessed value: $1,246,800
- Annual tax amount: $6,554
- Date on market: 4/17/2025
- Cumulative days on market: 219 days
- Listing terms: Cash,Conventional
- Ownership: Fee Simple
Estimated market value
Not available
Estimated sales range
Not available
Not available
Price history
Price history
| Date | Event | Price |
|---|---|---|
| 11/22/2025 | Pending sale | $1,069,000$318/sqft |
Source: | ||
| 10/22/2025 | Price change | $1,069,000-2.6%$318/sqft |
Source: | ||
| 8/7/2025 | Price change | $1,098,000-4.5%$326/sqft |
Source: | ||
| 4/17/2025 | Listed for sale | $1,150,000-9.8%$342/sqft |
Source: | ||
| 1/23/2024 | Listing removed | $1,275,000$379/sqft |
Source: | ||
Public tax history
Public tax history
| Year | Property taxes | Tax assessment |
|---|---|---|
| 2024 | $6,554 +3% | $124,680 +138.6% |
| 2023 | $6,363 +3.4% | $52,247 -25.3% |
| 2022 | $6,155 +0.8% | $69,970 +5.4% |
Find assessor info on the county website
BuyAbility℠ payment
Est. payment
$6,144/mo
Principal & interest
$5405
Home insurance
$374
Property taxes
$365
Climate risks
Neighborhood: Camelback East
Nearby schools
GreatSchools rating
- 8/10Madison Heights Elementary SchoolGrades: PK-4Distance: 0.2 mi
- 5/10Madison #1 Elementary SchoolGrades: 5-8Distance: 1.9 mi
- 3/10Camelback High SchoolGrades: 9-12Distance: 2.7 mi
Schools provided by the listing agent
- Elementary: Madison Heights Elementary School
- Middle: Madison #1 Elementary School
- High: Camelback High School
- District: Madison Elementary District
Source: ARMLS. This data may not be complete. We recommend contacting the local school district to confirm school assignments for this home.
- Loading
