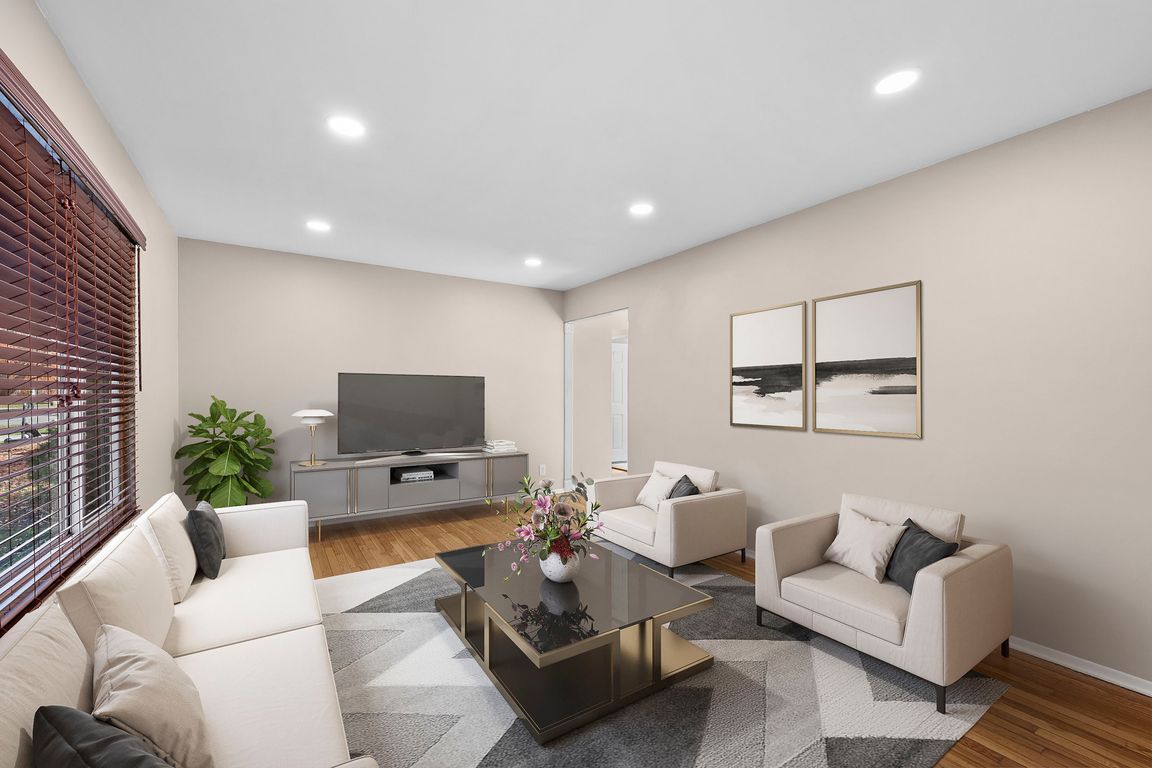
For sale
$265,000
3beds
1,120sqft
2250 Lee Ave, Shelby Township, MI 48317
3beds
1,120sqft
Single family residence
Built in 1970
0.25 Acres
2 Attached garage spaces
$237 price/sqft
What's special
Modern appliancesSleek countertopsSpacious backyardHardwood floorsStellar lotComfortable bedroomsFirst-floor laundry
Move-in ready ranch on a stellar lot in the heart of Shelby Township! This charming three-bedroom home blends convenience, comfort, and easy living. Step inside to find a bright, open living area and an efficient, nicely updated kitchen with sleek countertops, modern appliances, and plenty of cabinet space. Eating space just ...
- 1 day |
- 1,171 |
- 102 |
Source: MiRealSource,MLS#: 50193052 Originating MLS: MiRealSource
Originating MLS: MiRealSource
Travel times
Living Room
Dining Room
Kitchen
Bedroom
Bedroom
Bathroom
Bedroom
Half Bathroom
Laundry Room
Backyard
Front view
Zillow last checked: 7 hours ago
Listing updated: October 30, 2025 at 02:55pm
Listed by:
Shana Sine Cameron 313-530-7705,
Sine & Monaghan LLC 313-884-7000
Source: MiRealSource,MLS#: 50193052 Originating MLS: MiRealSource
Originating MLS: MiRealSource
Facts & features
Interior
Bedrooms & bathrooms
- Bedrooms: 3
- Bathrooms: 2
- Full bathrooms: 1
- 1/2 bathrooms: 1
Rooms
- Room types: Bedroom, Laundry, Living Room, First Flr Lavatory, Bathroom
Bedroom 1
- Level: First
- Area: 140
- Dimensions: 14 x 10
Bedroom 2
- Level: First
- Area: 126
- Dimensions: 9 x 14
Bedroom 3
- Level: First
- Area: 126
- Dimensions: 9 x 14
Bathroom 1
- Level: First
- Area: 50
- Dimensions: 5 x 10
Dining room
- Level: First
- Area: 120
- Dimensions: 8 x 15
Kitchen
- Level: First
- Area: 96
- Dimensions: 12 x 8
Living room
- Level: First
- Area: 240
- Dimensions: 20 x 12
Heating
- Forced Air, Natural Gas
Cooling
- Central Air
Appliances
- Included: Gas Water Heater
- Laundry: First Floor Laundry
Features
- Flooring: Hardwood
- Basement: None,Crawl Space
- Has fireplace: No
Interior area
- Total structure area: 1,120
- Total interior livable area: 1,120 sqft
- Finished area above ground: 1,120
- Finished area below ground: 0
Property
Parking
- Total spaces: 2
- Parking features: Attached
- Attached garage spaces: 2
Features
- Levels: One
- Stories: 1
- Frontage type: Road
- Frontage length: 80
Lot
- Size: 0.25 Acres
- Dimensions: 80 x 135
Details
- Parcel number: 230730353011
- Special conditions: Private
Construction
Type & style
- Home type: SingleFamily
- Architectural style: Ranch
- Property subtype: Single Family Residence
Materials
- Vinyl Siding
Condition
- Year built: 1970
Utilities & green energy
- Sewer: Septic Tank
- Water: Public
Community & HOA
Community
- Subdivision: Brookland's Park
HOA
- Has HOA: No
Location
- Region: Shelby Township
Financial & listing details
- Price per square foot: $237/sqft
- Tax assessed value: $209,000
- Annual tax amount: $2,512
- Date on market: 10/30/2025
- Listing agreement: Exclusive Right To Sell
- Listing terms: Cash,Conventional,FHA,VA Loan