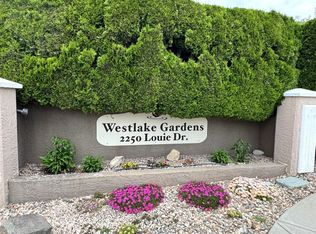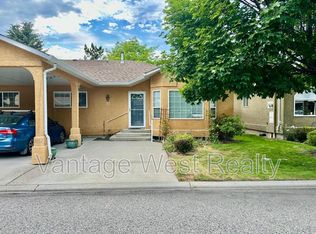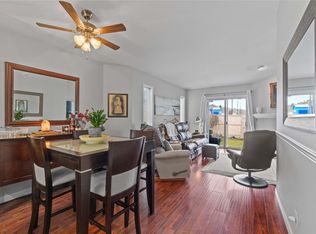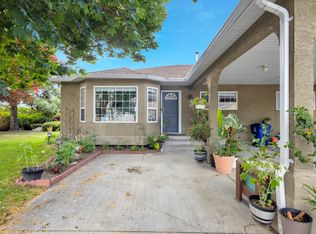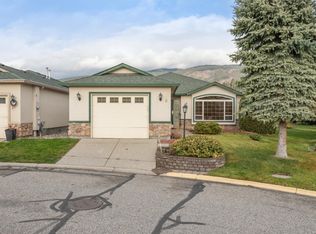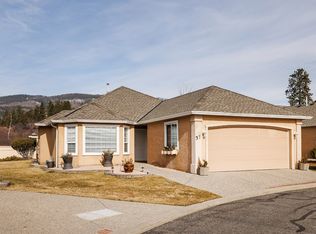2250 Louie Dr #121, Tsinstikeptum 9, BC V4T 2M6
What's special
- 15 days |
- 11 |
- 0 |
Likely to sell faster than
Zillow last checked: 8 hours ago
Listing updated: December 03, 2025 at 01:31pm
Nick Hazzi,
Vantage West Realty Inc.,
Brad Pollard,
Vantage West Realty Inc.
Facts & features
Interior
Bedrooms & bathrooms
- Bedrooms: 1
- Bathrooms: 2
- Full bathrooms: 2
Primary bedroom
- Level: Main
- Dimensions: 11.25x14.08
Other
- Features: Three Piece Bathroom
- Level: Main
- Dimensions: 7.42x6.08
Den
- Level: Main
- Dimensions: 12.17x9.08
Foyer
- Level: Main
- Dimensions: 14.17x5.83
Other
- Features: Three Piece Bathroom
- Level: Main
- Dimensions: 7.42x4.83
Kitchen
- Level: Main
- Dimensions: 16.83x10.42
Laundry
- Level: Main
- Dimensions: 9.50x6.83
Living room
- Description: Living/Dining Room
- Level: Main
- Dimensions: 15.08x22.33
Other
- Description: Hallway
- Level: Main
- Dimensions: 6.50x11.25
Other
- Description: WIC
- Level: Main
- Dimensions: 5.42x12.00
Other
- Description: Hallway
- Level: Main
- Dimensions: 5.25x6.83
Heating
- Forced Air
Cooling
- Central Air
Appliances
- Included: Dryer, Dishwasher, Oven, Range, Refrigerator, Washer
- Laundry: In Unit
Features
- Den, First Floor Entry
- Flooring: Laminate, Partially Carpeted, Tile
- Basement: Crawl Space
- Has fireplace: No
- Common walls with other units/homes: 1 Common Wall
Interior area
- Total interior livable area: 1,238 sqft
- Finished area above ground: 1,238
- Finished area below ground: 0
Property
Parking
- Total spaces: 2
- Parking features: Attached, Garage, On Site
- Attached garage spaces: 2
- Details: Strata Parking Type:Part of Strata/Assoc Lot
Accessibility
- Accessibility features: Accessibility Features, Wheelchair Access
Features
- Levels: One
- Stories: 1
- Patio & porch: Patio, Porch
- Pool features: None
- Has view: Yes
- View description: Mountain(s)
Lot
- Features: Easy Access, Near Golf Course, Landscaped, Level, Near Public Transit
Details
- Parcel number: 902010856
- Zoning: MFL
- Zoning description: Residential
- Special conditions: Standard
Construction
Type & style
- Home type: MultiFamily
- Architectural style: Ranch
- Property subtype: Duplex, Multi Family, Single Family Residence
Materials
- Stucco, Wood Frame
- Foundation: Concrete Perimeter
- Roof: Asphalt,Shingle
Condition
- New construction: No
- Year built: 1997
Utilities & green energy
- Sewer: Public Sewer
- Water: Public
- Utilities for property: Cable Available, Electricity Available, Natural Gas Available, Phone Available, Sewer Available, Water Available, High Speed Internet Available
Community & HOA
Community
- Features: Near Schools, Recreation Area, Shopping
- Security: Gated Community
- Senior community: Yes
HOA
- Has HOA: No
- Amenities included: Clubhouse, Barbecue, RV Parking
- HOA fee: C$360 monthly
Location
- Region: Tsinstikeptum 9
Financial & listing details
- Price per square foot: C$376/sqft
- Annual tax amount: C$2,515
- Date on market: 12/3/2025
- Cumulative days on market: 286 days
- Ownership: Leasehold,Indigenous Lands
By pressing Contact Agent, you agree that the real estate professional identified above may call/text you about your search, which may involve use of automated means and pre-recorded/artificial voices. You don't need to consent as a condition of buying any property, goods, or services. Message/data rates may apply. You also agree to our Terms of Use. Zillow does not endorse any real estate professionals. We may share information about your recent and future site activity with your agent to help them understand what you're looking for in a home.
Price history
Price history
Price history is unavailable.
Public tax history
Public tax history
Tax history is unavailable.Climate risks
Neighborhood: V4T
Nearby schools
GreatSchools rating
No schools nearby
We couldn't find any schools near this home.
- Loading
