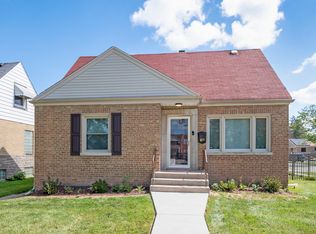Closed
$290,000
2250 S 20th Ave, Broadview, IL 60155
4beds
1,594sqft
Single Family Residence
Built in 1908
7,500 Square Feet Lot
$300,200 Zestimate®
$182/sqft
$2,447 Estimated rent
Home value
$300,200
$270,000 - $336,000
$2,447/mo
Zestimate® history
Loading...
Owner options
Explore your selling options
What's special
A perfect blend of comfort and functionality. This delightful single-family home offers a generous living space, on a corner lot with oversized backyard crafted to accommodate both relaxed living and lively entertaining. Boasting four spacious bedrooms and two bathrooms. Step through the welcoming foyer and feel the inviting embrace of a spacious living room, where large windows flood the space with natural light, making it the perfect spot to unwind or gather with loved ones. Situated in a vibrant & thriving neighborhood, this property benefits from a prime location near essential amenities. This is more than just a home; it's a lifestyle waiting to be embraced.
Zillow last checked: 8 hours ago
Listing updated: February 07, 2025 at 05:31am
Listing courtesy of:
Margo Weldon 708-743-5746,
Keller Williams Premiere Properties
Bought with:
Edgardo Guerrero
REMAX Legends
Source: MRED as distributed by MLS GRID,MLS#: 12199780
Facts & features
Interior
Bedrooms & bathrooms
- Bedrooms: 4
- Bathrooms: 2
- Full bathrooms: 2
Primary bedroom
- Features: Flooring (Hardwood), Window Treatments (Blinds)
- Level: Second
- Area: 240 Square Feet
- Dimensions: 20X12
Bedroom 2
- Features: Flooring (Hardwood)
- Level: Second
- Area: 156 Square Feet
- Dimensions: 12X13
Bedroom 3
- Features: Flooring (Hardwood)
- Level: Main
- Area: 132 Square Feet
- Dimensions: 11X12
Bedroom 4
- Features: Flooring (Hardwood)
- Level: Main
- Area: 143 Square Feet
- Dimensions: 11X13
Dining room
- Features: Flooring (Hardwood), Window Treatments (Bay Window(s))
- Level: Main
- Area: 144 Square Feet
- Dimensions: 12X12
Enclosed porch
- Level: Main
- Area: 90 Square Feet
- Dimensions: 15X6
Kitchen
- Features: Flooring (Hardwood)
- Level: Main
- Area: 120 Square Feet
- Dimensions: 12X10
Laundry
- Level: Basement
- Area: 192 Square Feet
- Dimensions: 16X12
Living room
- Features: Flooring (Hardwood), Window Treatments (Blinds)
- Level: Main
- Area: 192 Square Feet
- Dimensions: 16X12
Loft
- Level: Second
- Area: 132 Square Feet
- Dimensions: 11X12
Heating
- Natural Gas
Cooling
- Central Air
Appliances
- Laundry: Gas Dryer Hookup
Features
- Basement: Partially Finished,Partial
Interior area
- Total structure area: 0
- Total interior livable area: 1,594 sqft
Property
Parking
- Total spaces: 2
- Parking features: On Site, Garage Owned, Detached, Garage
- Garage spaces: 2
Accessibility
- Accessibility features: No Disability Access
Features
- Stories: 1
Lot
- Size: 7,500 sqft
- Dimensions: 60X125
Details
- Parcel number: 15221040140000
- Special conditions: None
Construction
Type & style
- Home type: SingleFamily
- Property subtype: Single Family Residence
Materials
- Stucco
Condition
- New construction: No
- Year built: 1908
Utilities & green energy
- Sewer: Public Sewer
- Water: Lake Michigan
Community & neighborhood
Location
- Region: Broadview
Other
Other facts
- Listing terms: FHA
- Ownership: Fee Simple
Price history
| Date | Event | Price |
|---|---|---|
| 2/6/2025 | Sold | $290,000-3.3%$182/sqft |
Source: | ||
| 2/1/2025 | Pending sale | $300,000$188/sqft |
Source: | ||
| 1/13/2025 | Contingent | $300,000$188/sqft |
Source: | ||
| 12/26/2024 | Listed for sale | $300,000$188/sqft |
Source: | ||
| 12/22/2024 | Contingent | $300,000$188/sqft |
Source: | ||
Public tax history
| Year | Property taxes | Tax assessment |
|---|---|---|
| 2023 | $7,258 +20.3% | $24,999 +39.1% |
| 2022 | $6,034 +5% | $17,972 |
| 2021 | $5,748 +1.5% | $17,972 |
Find assessor info on the county website
Neighborhood: 60155
Nearby schools
GreatSchools rating
- 5/10Lindop Elementary SchoolGrades: PK-8Distance: 1.1 mi
- 2/10Proviso East High SchoolGrades: 9-12Distance: 1.7 mi
Schools provided by the listing agent
- District: 92.5
Source: MRED as distributed by MLS GRID. This data may not be complete. We recommend contacting the local school district to confirm school assignments for this home.

Get pre-qualified for a loan
At Zillow Home Loans, we can pre-qualify you in as little as 5 minutes with no impact to your credit score.An equal housing lender. NMLS #10287.
Sell for more on Zillow
Get a free Zillow Showcase℠ listing and you could sell for .
$300,200
2% more+ $6,004
With Zillow Showcase(estimated)
$306,204