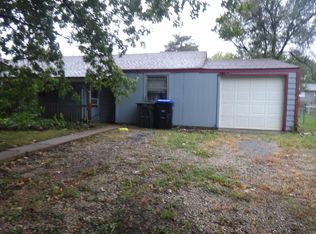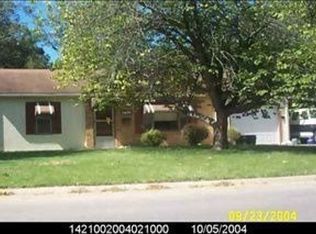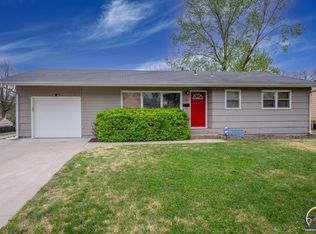Sold
Price Unknown
2250 SW Prairie Rd, Topeka, KS 66614
4beds
2,264sqft
Single Family Residence, Residential
Built in 1960
13,390 Acres Lot
$217,400 Zestimate®
$--/sqft
$1,959 Estimated rent
Home value
$217,400
$200,000 - $235,000
$1,959/mo
Zestimate® history
Loading...
Owner options
Explore your selling options
What's special
Southwest Walk-out Ranch with newer interior paint, and newer backyard black chain link fence. Extra parking on a corner lot. Hardwood floors in bedrooms.Two bathrooms on the main level. Tons of storage.Enjoy the Family room and Recreation room in the lower level. Close to shopping and the interstate.
Zillow last checked: 8 hours ago
Listing updated: November 21, 2023 at 12:49pm
Listed by:
Larry Lutz 785-224-3054,
Berkshire Hathaway First
Bought with:
Michael Wiseman, SP00237592
Countrywide Realty, Inc.
Source: Sunflower AOR,MLS#: 231687
Facts & features
Interior
Bedrooms & bathrooms
- Bedrooms: 4
- Bathrooms: 3
- Full bathrooms: 2
- 1/2 bathrooms: 1
Primary bedroom
- Level: Main
- Area: 130
- Dimensions: 13x10
Bedroom 2
- Level: Main
- Area: 110
- Dimensions: 11x10
Bedroom 3
- Level: Main
- Area: 110
- Dimensions: 11x10
Bedroom 4
- Level: Basement
- Area: 126
- Dimensions: 12x10.5
Dining room
- Level: Main
- Area: 115
- Dimensions: 11.5x10
Family room
- Level: Basement
- Area: 425
- Dimensions: 25x17
Kitchen
- Level: Main
- Area: 138
- Dimensions: 12x11.5
Laundry
- Level: Basement
- Area: 104
- Dimensions: 13x8
Living room
- Level: Main
- Area: 260
- Dimensions: 20x13
Recreation room
- Level: Basement
- Area: 270
- Dimensions: 20x13.5
Heating
- Natural Gas
Cooling
- Central Air
Appliances
- Included: Electric Cooktop, Wall Oven, Microwave, Dishwasher, Refrigerator, Disposal
- Laundry: In Basement
Features
- Flooring: Carpet
- Basement: Concrete,Full,Partial,Walk-Out Access
- Has fireplace: No
Interior area
- Total structure area: 2,264
- Total interior livable area: 2,264 sqft
- Finished area above ground: 1,264
- Finished area below ground: 1,000
Property
Parking
- Parking features: Attached
- Has attached garage: Yes
Features
- Patio & porch: Patio
- Fencing: Fenced,Chain Link
Lot
- Size: 13,390 Acres
- Dimensions: 103 x 130
- Features: Corner Lot
Details
- Parcel number: R52484
- Special conditions: Standard,Arm's Length
Construction
Type & style
- Home type: SingleFamily
- Architectural style: Ranch
- Property subtype: Single Family Residence, Residential
Materials
- Frame, Vinyl Siding
- Roof: Composition
Condition
- Year built: 1960
Utilities & green energy
- Water: Public
Community & neighborhood
Location
- Region: Topeka
- Subdivision: Maynards & 2Nd
Price history
| Date | Event | Price |
|---|---|---|
| 11/21/2023 | Sold | -- |
Source: | ||
| 11/7/2023 | Pending sale | $199,950$88/sqft |
Source: | ||
| 11/2/2023 | Listed for sale | $199,950+29.1%$88/sqft |
Source: | ||
| 12/7/2021 | Sold | -- |
Source: | ||
| 10/16/2021 | Pending sale | $154,900$68/sqft |
Source: | ||
Public tax history
| Year | Property taxes | Tax assessment |
|---|---|---|
| 2025 | -- | $22,053 +2% |
| 2024 | $3,047 -2.9% | $21,620 |
| 2023 | $3,139 +15% | $21,620 +18.5% |
Find assessor info on the county website
Neighborhood: Crestview
Nearby schools
GreatSchools rating
- 6/10Mcclure Elementary SchoolGrades: PK-5Distance: 0.5 mi
- 6/10Marjorie French Middle SchoolGrades: 6-8Distance: 1.3 mi
- 3/10Topeka West High SchoolGrades: 9-12Distance: 0.5 mi
Schools provided by the listing agent
- Elementary: McClure Elementary School/USD 501
- Middle: French Middle School/USD 501
- High: Topeka West High School/USD 501
Source: Sunflower AOR. This data may not be complete. We recommend contacting the local school district to confirm school assignments for this home.


