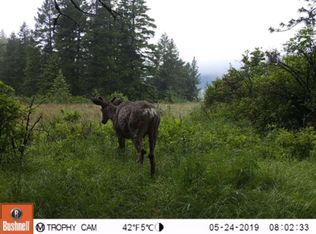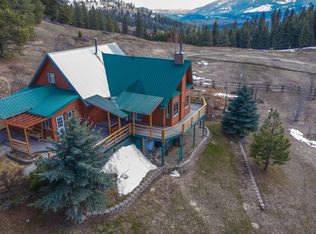End of the road hunters paradise, privacy with a seasonal stream, mature trees, and garden space. Investor special, reinforce the foundation or build new. This 2 bed, 1 bath needs a lot of TLC but was once a fresh milking parlor, the basement has improvements, new plumbing, electrical, including a walk in refrigerator. Home and shop can be removed from the grid and ran solely on a generator as well. Giant wood burning forced air furnace heats the home, but has back up baseboard heat and a pellet stove. 16' Dug well that provided for the home and the dairy when it was in use. Prime recreational property, hunting, hiking, horse/ATV riding. Large detached shop with concrete, electrical and work benches. Additional areas to build your dream home, great views over Marble Valley from the hill
This property is off market, which means it's not currently listed for sale or rent on Zillow. This may be different from what's available on other websites or public sources.

