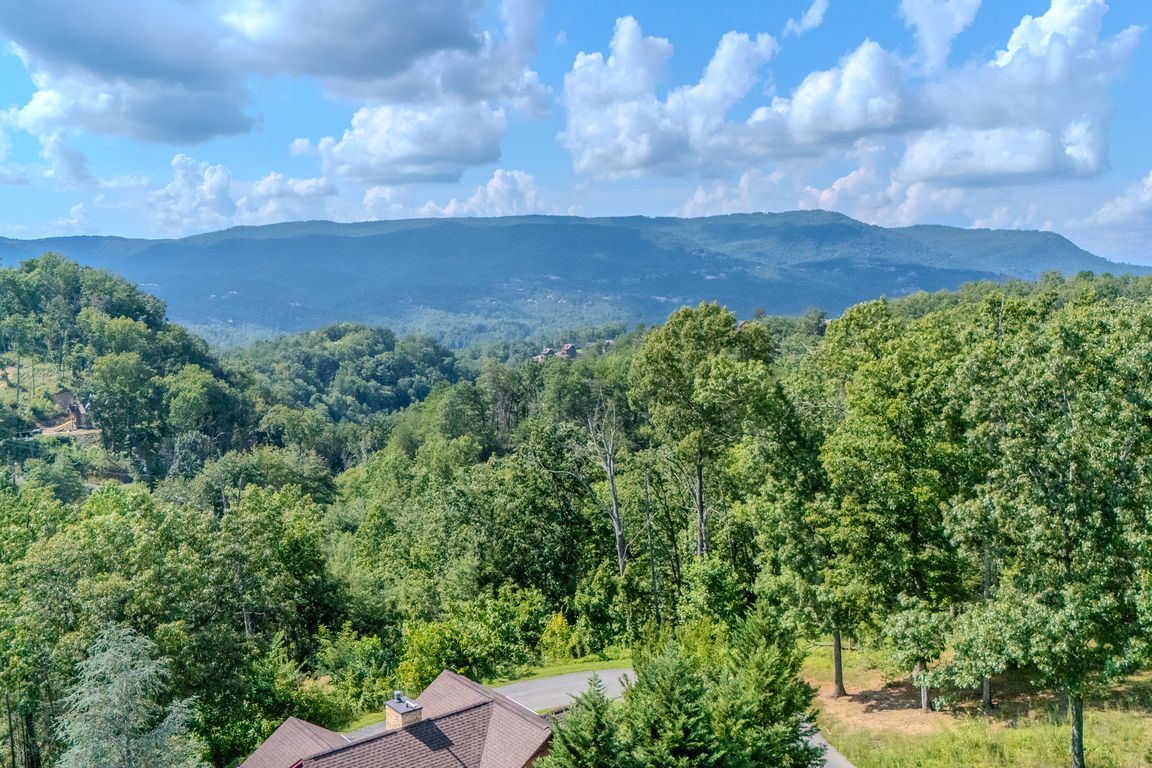
For sale
$725,000
2beds
1,790sqft
2250 Village Summit Dr, Sevierville, TN 37862
2beds
1,790sqft
Cabin, residential
Built in 2000
8,276 sqft
2 Parking spaces
$405 price/sqft
$850 annually HOA fee
What's special
Chalet style cabinSpectacular viewsFenced area for petsSpacious kitchenLots of lightDouble decksRomantic hot tub bathrooms
SPECTACULAR VIEWS FROM THIS AMAZING CHALET STYLE CABIN WITH DOUBLE DECKS, FENCED AREA FOR PETS, AND AMAZING RENTAL POTENTIAL! VRBO ESTIMATE IS 50,000.00 YEARLY! Not guaranteed by seller or agents, your results may vary. Located in the park-like setting of Shagbark community with pools, tennis, pickle ball, walking trails, dog ...
- 71 days |
- 38 |
- 1 |
Source: GSMAR, GSMMLS,MLS#: 307774
Travel times
Family Room
Kitchen
Dining Room
Zillow last checked: 7 hours ago
Listing updated: August 09, 2025 at 10:17am
Listed by:
Clay Harris Dalton,
ReMax Preferred Properties, In 865-392-5885
Source: GSMAR, GSMMLS,MLS#: 307774
Facts & features
Interior
Bedrooms & bathrooms
- Bedrooms: 2
- Bathrooms: 2
- Full bathrooms: 2
- Main level bathrooms: 1
Heating
- Central, Electric, Heat Pump
Cooling
- Central Air, Electric, Heat Pump
Appliances
- Included: Dishwasher, Dryer, Electric Range, Microwave, Refrigerator, Washer
- Laundry: Electric Dryer Hookup, Laundry Room
Features
- Breakfast Bar, Cathedral Ceiling(s), Ceiling Fan(s), Great Room, Kitchen Island, Pantry, Storage, Walk-In Closet(s), Walk-In Shower(s)
- Flooring: Laminate
- Windows: Double Pane Windows
- Basement: Exterior Entry,Finished,Full,Storage Space,Walk-Out Access
- Number of fireplaces: 1
- Fireplace features: Gas Log, Gas Starter
Interior area
- Total structure area: 1,790
- Total interior livable area: 1,790 sqft
- Finished area above ground: 950
- Finished area below ground: 840
Property
Parking
- Total spaces: 2
- Parking features: Parking Pad, Side By Side
- Uncovered spaces: 2
Accessibility
- Accessibility features: Accessible Bedroom, Accessible Entrance, Accessible Kitchen Appliances
Features
- Levels: Two
- Stories: 2
- Patio & porch: Covered, Deck, Patio, Porch
- Pool features: Association, Community
- Fencing: Back Yard,Gate,Partial,Wood
- Has view: Yes
- View description: Mountain(s)
Lot
- Size: 8,276.4 Square Feet
- Dimensions: 88.44 x 71.81 IRR
- Features: Corner Lot, Front Yard, Level, Sloped, Views, Country Setting
Details
- Parcel number: 103M C 03500 000
- Zoning: R-1
Construction
Type & style
- Home type: SingleFamily
- Architectural style: Cabin,Chalet,Cottage
- Property subtype: Cabin, Residential
Materials
- Frame
- Foundation: Combination, Basement
- Roof: Composition
Condition
- New construction: No
- Year built: 2000
Utilities & green energy
- Sewer: Septic Tank
- Water: Shared Well
- Utilities for property: Cable Available, Cable Connected, Electricity Available, Electricity Connected, High Speed Internet Available, High Speed Internet Connected, Internet Available, Phone Available, Phone Connected, Satellite Dish Available, Water Available, Water Connected
Community & HOA
Community
- Features: Clubhouse, Gated, Playground, Pool, Tennis Court(s)
- Subdivision: The Village
HOA
- Has HOA: Yes
- Amenities included: Clubhouse, Picnic Area, Pool, Recreation Facilities, Security, Tennis Court(s)
- Services included: Security, Water
- HOA fee: $850 annually
- HOA name: Shagbark/The Village
- HOA phone: 865-429-3838
Location
- Region: Sevierville
Financial & listing details
- Price per square foot: $405/sqft
- Annual tax amount: $952
- Date on market: 8/9/2025
- Listing terms: 1031 Exchange,Cash,Conventional
- Electric utility on property: Yes
- Road surface type: Paved