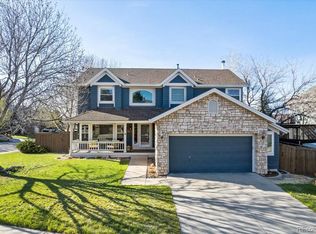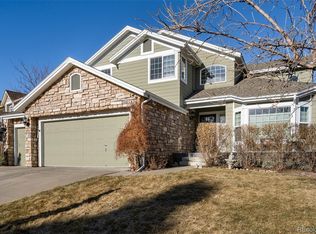Sold for $675,000
$675,000
2250 Weatherstone Circle, Highlands Ranch, CO 80126
4beds
3,276sqft
Single Family Residence
Built in 1992
6,970 Square Feet Lot
$710,000 Zestimate®
$206/sqft
$3,502 Estimated rent
Home value
$710,000
$675,000 - $746,000
$3,502/mo
Zestimate® history
Loading...
Owner options
Explore your selling options
What's special
Fantastic opportunity in the desirable Northridge community of Highlands Ranch. This 4 bedroom, 2.5 bathroom home offers multiple recent updates including completely remodeled kitchen and newer flooring throughout. Luxury vinyl on the entire main level and top floor bathrooms. The kitchen features solid surface granite countertops, newer cabinets, and stainless-steel appliances including gas stove top and hood. The main level offers an eating nook, family room with gas fireplace and an open formal dining & living space. Dedicated main floor laundry room with upgraded/newer washer and dryer provided. The top floor provides all four bedrooms and two full bathrooms. The primary/master suite features a flex space with a walk out (2nd story) deck with great views along with a master 5-piece bath and a walk in closet. This home also features an unfinished basement with over 1,100 square feet for extra space and storage. The backyard is fully fenced and features a large deck perfect for summertime BBQ’s and entertaining. Nice views of the nearby and expansive open space from the upstairs and downstairs outside decks. Attached two car garage with side access man door. This home is located in Highlands Ranch with access to open space, parks, four recreation centers and nationally recognized Douglas County schools. Assigned to highly rated and respected Mountain Vista High school along with various private/charter school options in proximity.
Zillow last checked: 8 hours ago
Listing updated: March 18, 2023 at 05:31pm
Listed by:
Joshua St. Romain 720-308-1037,
RE/MAX Leaders
Bought with:
Komi Akpalo
Coldwell Banker Realty 24
Source: REcolorado,MLS#: 6020912
Facts & features
Interior
Bedrooms & bathrooms
- Bedrooms: 4
- Bathrooms: 3
- Full bathrooms: 2
- 1/2 bathrooms: 1
- Main level bathrooms: 1
Primary bedroom
- Description: With Private Deck Overlooking Open Space
- Level: Upper
Bedroom
- Level: Upper
Bedroom
- Level: Upper
Bedroom
- Level: Upper
Bathroom
- Description: Remodeled/Updated
- Level: Main
Bathroom
- Description: Attached Primary Bath
- Level: Upper
Bathroom
- Level: Upper
Dining room
- Description: Newer Flooring & Interior Paint
- Level: Main
Family room
- Description: Gas Fireplace
- Level: Main
Kitchen
- Description: Remodeled/Updated - New Cabinets & Countertops
- Level: Main
Laundry
- Description: Upgraded Washer & Dryer
- Level: Main
Living room
- Description: Newer Flooring & Interior Paint
- Level: Main
Heating
- Forced Air
Cooling
- Central Air
Appliances
- Included: Dishwasher, Disposal, Dryer, Freezer, Gas Water Heater, Microwave, Oven, Range, Refrigerator, Washer
- Laundry: In Unit
Features
- Five Piece Bath, Granite Counters, Kitchen Island, Primary Suite, Smoke Free, Vaulted Ceiling(s)
- Flooring: Carpet, Vinyl
- Basement: Full,Unfinished
- Number of fireplaces: 1
- Fireplace features: Family Room
Interior area
- Total structure area: 3,276
- Total interior livable area: 3,276 sqft
- Finished area above ground: 2,158
- Finished area below ground: 0
Property
Parking
- Total spaces: 2
- Parking features: Garage - Attached
- Attached garage spaces: 2
Features
- Levels: Two
- Stories: 2
- Patio & porch: Deck, Front Porch
- Exterior features: Balcony
- Fencing: Full
Lot
- Size: 6,970 sqft
- Features: Level, Master Planned, Open Space, Sprinklers In Front, Sprinklers In Rear
Details
- Parcel number: R0362031
- Zoning: PDU
- Special conditions: Standard
Construction
Type & style
- Home type: SingleFamily
- Architectural style: Traditional
- Property subtype: Single Family Residence
Materials
- Frame, Stone, Wood Siding
- Foundation: Slab
- Roof: Composition
Condition
- Year built: 1992
Utilities & green energy
- Sewer: Public Sewer
- Water: Public
Community & neighborhood
Location
- Region: Highlands Ranch
- Subdivision: Highlands Ranch Northridge
HOA & financial
HOA
- Has HOA: Yes
- HOA fee: $156 quarterly
- Amenities included: Fitness Center, Park, Playground, Pool, Sauna, Spa/Hot Tub, Tennis Court(s), Trail(s)
- Association name: Highlands Ranch Community Association
- Association phone: 303-471-8958
Other
Other facts
- Listing terms: Cash,Conventional,FHA,VA Loan
- Ownership: Individual
- Road surface type: Paved
Price history
| Date | Event | Price |
|---|---|---|
| 3/16/2023 | Sold | $675,000-1.5%$206/sqft |
Source: | ||
| 2/6/2023 | Pending sale | $685,000$209/sqft |
Source: | ||
| 12/4/2022 | Listed for rent | $2,845+5.6%$1/sqft |
Source: Zillow Rental Manager Report a problem | ||
| 12/3/2022 | Listing removed | -- |
Source: | ||
| 11/23/2022 | Price change | $685,000-1.4%$209/sqft |
Source: | ||
Public tax history
| Year | Property taxes | Tax assessment |
|---|---|---|
| 2025 | $4,663 +0.2% | $45,860 -13.7% |
| 2024 | $4,654 +39.8% | $53,150 -1% |
| 2023 | $3,329 -3.9% | $53,670 +47.3% |
Find assessor info on the county website
Neighborhood: 80126
Nearby schools
GreatSchools rating
- 7/10Sand Creek Elementary SchoolGrades: PK-6Distance: 0.9 mi
- 5/10Mountain Ridge Middle SchoolGrades: 7-8Distance: 0.3 mi
- 9/10Mountain Vista High SchoolGrades: 9-12Distance: 1.8 mi
Schools provided by the listing agent
- Elementary: Sage Canyon
- Middle: Mountain Ridge
- High: Mountain Vista
- District: Douglas RE-1
Source: REcolorado. This data may not be complete. We recommend contacting the local school district to confirm school assignments for this home.
Get a cash offer in 3 minutes
Find out how much your home could sell for in as little as 3 minutes with a no-obligation cash offer.
Estimated market value$710,000
Get a cash offer in 3 minutes
Find out how much your home could sell for in as little as 3 minutes with a no-obligation cash offer.
Estimated market value
$710,000

