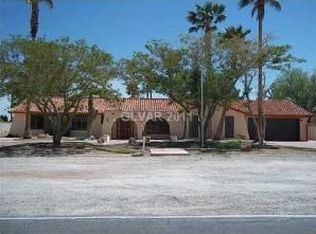Single Story on 1/2 Acre in the Center of town. Freshly RePlastered Pool. Semi-custom home with RV parking. Brand New White Shaker Cabinets, Opening up to living room. Natural Light Pours in from 10 bay windows & french doors. Stainless Steel Samsung Appliances. Quartz countertops. Custom Separate Laundry Room. Classic wood burning fireplace in living room. Carrara tiled walk in shower and tub surrounds in master bath. Floating Vanities. NEW NEW.
This property is off market, which means it's not currently listed for sale or rent on Zillow. This may be different from what's available on other websites or public sources.
