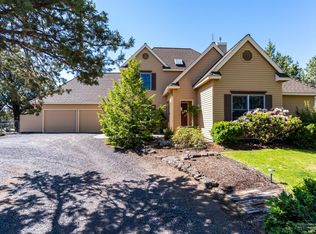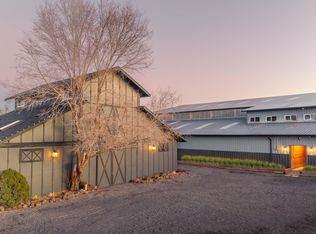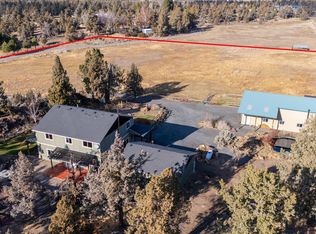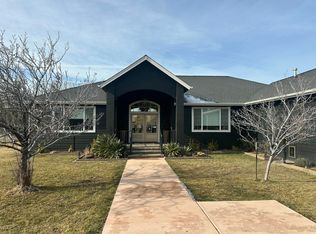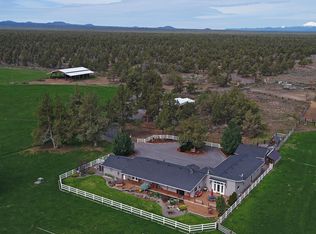Imagine waking up to the sound of horses and the open skies, just minutes from Bend. Bordering BLM land for endless trail access, this 19.72-acre ranch features panoramic mtn views and thoughtfully designed layout for both private enjoyment and professional use. Multiple barns, 20+ run-in stalls, 14 dry lots and irrigated pasture turnouts. Expansive 120x80 indoor arena, complete with 8 stalls, heated tack room, wash rack, and new LED lighting and skylights. Covered 60' round pen, 120x84 outdoor arena. 1940s-built home offers 2bd, 2ba, office and spacious living areas, plus new paint, flooring and ductless HVAC/cooling. Two large heated and insulated shops offer parking and room for hobbies or workspace. Currently operating as a fully rented boarding facility, this turn-key property is ready to generate income from day one. Whether you're building a business or simply living your dream surrounded by horses, this ranch delivers.
Active
$1,950,000
22500 Alfalfa Market Rd, Bend, OR 97701
2beds
2baths
2,187sqft
Est.:
Single Family Residence
Built in 1940
19.72 Acres Lot
$-- Zestimate®
$892/sqft
$-- HOA
What's special
- 184 days |
- 549 |
- 20 |
Zillow last checked: 8 hours ago
Listing updated: December 08, 2025 at 12:30pm
Listed by:
Windermere Realty Trust 541-388-0404
Source: Oregon Datashare,MLS#: 220206997
Tour with a local agent
Facts & features
Interior
Bedrooms & bathrooms
- Bedrooms: 2
- Bathrooms: 2
Heating
- Fireplace(s), Ductless, Wood
Cooling
- Ductless
Appliances
- Included: Dishwasher, Oven, Refrigerator, Water Heater
Features
- Built-in Features, Ceiling Fan(s), Fiberglass Stall Shower, Laminate Counters, Linen Closet, Pantry, Primary Downstairs, Shower/Tub Combo, Tile Counters, Tile Shower, Vaulted Ceiling(s)
- Flooring: Carpet, Laminate, Simulated Wood, Tile
- Windows: Wood Frames
- Basement: Unfinished
- Has fireplace: Yes
- Fireplace features: Living Room, Wood Burning
- Common walls with other units/homes: No Common Walls
Interior area
- Total structure area: 2,187
- Total interior livable area: 2,187 sqft
Video & virtual tour
Property
Parking
- Total spaces: 3
- Parking features: Detached, Driveway, Garage Door Opener, Gated, Gravel, Heated Garage, RV Access/Parking, Storage, Tandem, Workshop in Garage
- Garage spaces: 3
- Has uncovered spaces: Yes
Features
- Levels: One
- Stories: 1
- Patio & porch: Deck, Enclosed, Rear Porch, Side Porch
- Pool features: None
- Spa features: Indoor Spa/Hot Tub, Spa/Hot Tub
- Fencing: Fenced
- Has view: Yes
- View description: Mountain(s), Panoramic, Territorial
- Waterfront features: Pond, Creek
Lot
- Size: 19.72 Acres
- Features: Adjoins Public Lands, Landscaped, Level, Native Plants, Pasture, Rock Outcropping, Sloped
Details
- Additional structures: Animal Stall(s), Arena, Barn(s), Corral(s), Covered Arena, Kennel/Dog Run, RV/Boat Storage, Second Garage, Shed(s), Stable(s), Storage, Workshop, Other
- Parcel number: 109366
- Zoning description: EFU, AS
- Special conditions: Standard
- Horses can be raised: Yes
Construction
Type & style
- Home type: SingleFamily
- Architectural style: Ranch
- Property subtype: Single Family Residence
Materials
- Frame
- Foundation: Block, Concrete Perimeter
- Roof: Composition
Condition
- New construction: No
- Year built: 1940
Utilities & green energy
- Sewer: Septic Tank
- Water: Shared Well
Community & HOA
Community
- Features: Access to Public Lands
- Security: Smoke Detector(s)
HOA
- Has HOA: No
Location
- Region: Bend
Financial & listing details
- Price per square foot: $892/sqft
- Tax assessed value: $2,087,070
- Annual tax amount: $4,766
- Date on market: 8/2/2025
- Cumulative days on market: 184 days
- Listing terms: Cash,Conventional
- Inclusions: Leather couch in Office, appliances in Kitchen
- Exclusions: Please see Attached Documents
- Has irrigation water rights: Yes
- Road surface type: Paved
Estimated market value
Not available
Estimated sales range
Not available
Not available
Price history
Price history
| Date | Event | Price |
|---|---|---|
| 8/2/2025 | Listed for sale | $1,950,000+96%$892/sqft |
Source: | ||
| 3/14/2022 | Sold | $995,000$455/sqft |
Source: Public Record Report a problem | ||
| 7/13/2018 | Sold | $995,000+0%$455/sqft |
Source: | ||
| 5/15/2018 | Pending sale | $994,900$455/sqft |
Source: Alpine Real Estate #201709244 Report a problem | ||
| 3/29/2018 | Price change | $994,900-0.5%$455/sqft |
Source: Alpine Real Estate #201709244 Report a problem | ||
Public tax history
Public tax history
| Year | Property taxes | Tax assessment |
|---|---|---|
| 2025 | $13,565 +184.6% | $515,023 +59.5% |
| 2024 | $4,766 +6.2% | $322,903 +5.9% |
| 2023 | $4,489 +5.1% | $304,923 |
Find assessor info on the county website
BuyAbility℠ payment
Est. payment
$9,170/mo
Principal & interest
$7561
Property taxes
$926
Home insurance
$683
Climate risks
Neighborhood: 97701
Nearby schools
GreatSchools rating
- 7/10Ponderosa ElementaryGrades: K-5Distance: 3.8 mi
- 7/10Pilot Butte Middle SchoolGrades: 6-8Distance: 4.1 mi
- 7/10Mountain View Senior High SchoolGrades: 9-12Distance: 3.4 mi
Schools provided by the listing agent
- Elementary: Ponderosa Elem
- Middle: Pilot Butte Middle
- High: Mountain View Sr High
Source: Oregon Datashare. This data may not be complete. We recommend contacting the local school district to confirm school assignments for this home.
- Loading
- Loading
