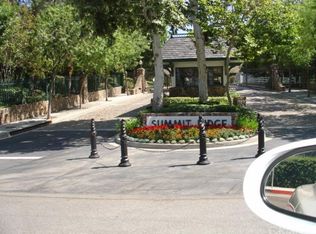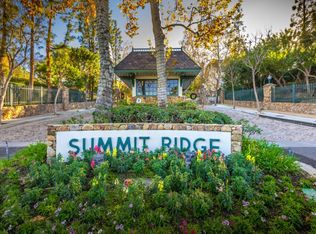Exceptional Opportunity in Prestigious Summit Ridge Estates. Nestled in the exclusive 24-hour guard-gated Summit Ridge Estates, this beautifully appointed home presents the perfect blend of luxury and comfort. With over 5,000 sq. ft. of living space (buyer to verify; public records reflect less), the residence features 4 spacious bedrooms, 4 full bathrooms, and a powder room, including two private guest quarters with separate entrances. The flexible floor plan includes a formal living room, family room, den, and loft, ideal for a home office or additional lounge space. The luxurious primary suite is a true retreat, complete with dual walk-in closets and tranquil hillside views. A custom chef’s kitchen features a granite island and stainless steel appliances Step outside to a resort-style setting with a pool and spa, multiple patios, and a built-in bar and BBQ area, perfect for entertaining or relaxing. Unique features such as an indoor pond, a four-car garage, and a large private lot further elevate this remarkable home. While beautifully maintained, the home offers an opportunity for the next owner to add their personal touch with a few light upgrades to make it truly their own. Don’t miss the chance to own this property in one of Chatsworth’s most prestigious communities.
This property is off market, which means it's not currently listed for sale or rent on Zillow. This may be different from what's available on other websites or public sources.

