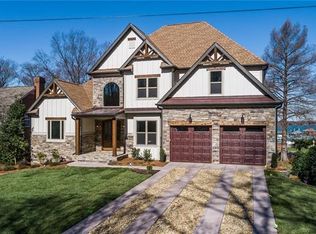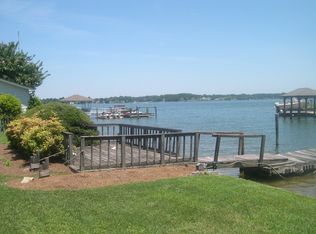Closed
Zestimate®
$1,485,000
22501 John Gamble Rd, Cornelius, NC 28031
3beds
4,201sqft
Single Family Residence
Built in 1987
0.46 Acres Lot
$1,485,000 Zestimate®
$353/sqft
$4,724 Estimated rent
Home value
$1,485,000
$1.40M - $1.57M
$4,724/mo
Zestimate® history
Loading...
Owner options
Explore your selling options
What's special
Don’t miss this rare opportunity to enjoy panoramic lake views and unforgettable sunsets from every room of this craftsman-style ranch with a finished basement! Situated on Lake Norman, this home was updated in 2022 with fresh paint, new flooring, siding, a spacious composite deck and new carport. The main level features an open concept designed for entertaining, a chef’s kitchen centered around a large island that flows into a vaulted living room with sliding doors seamlessly connecting indoor and outdoor living. The primary suite opens to a covered deck, perfect for morning coffee or sunset views. Basement offers 3 bedrooms, full bath, home office and a generous living area—ideal for guests. Home is on city water with private well for irrigation. Beach and lake access with dock is perfect for swimming, sunbathing and kayaking - NO BOAT SLIP. Community has boat ramp located on Lakeview circle. Note city sewer available at road for easy connection. Septic permit for 3 bedrooms but home features 4
Minutes to many marinas and boat storage!
Zillow last checked: 8 hours ago
Listing updated: January 10, 2026 at 05:46am
Listing Provided by:
Arlene Arciero arlenearciero@gmail.com,
Southern Homes of the Carolinas, Inc
Bought with:
Kaylee Wilson
TLS Realty LLC
Source: Canopy MLS as distributed by MLS GRID,MLS#: 4299012
Facts & features
Interior
Bedrooms & bathrooms
- Bedrooms: 3
- Bathrooms: 3
- Full bathrooms: 2
- 1/2 bathrooms: 1
- Main level bedrooms: 1
Primary bedroom
- Features: Walk-In Closet(s)
- Level: Main
Bedroom s
- Level: Basement
Bedroom s
- Level: Basement
Bedroom s
- Level: Basement
Bathroom half
- Level: Main
Bathroom full
- Features: Garden Tub
- Level: Main
Bathroom full
- Level: Basement
Family room
- Level: Basement
Flex space
- Level: Basement
Kitchen
- Level: Main
Laundry
- Level: Main
Living room
- Features: Open Floorplan, Vaulted Ceiling(s)
- Level: Main
Office
- Level: Main
Office
- Level: Basement
Recreation room
- Level: Basement
Heating
- Heat Pump
Cooling
- Central Air
Appliances
- Included: Bar Fridge, Dishwasher, Disposal, Double Oven, Dryer, Gas Cooktop, Refrigerator, Washer
- Laundry: Laundry Room, Main Level, Sink
Features
- Flooring: Hardwood, Tile, Vinyl
- Doors: Screen Door(s), Sliding Doors
- Windows: Skylight(s)
- Basement: Finished,Walk-Out Access
- Fireplace features: Family Room, Living Room
Interior area
- Total structure area: 2,256
- Total interior livable area: 4,201 sqft
- Finished area above ground: 2,256
- Finished area below ground: 1,945
Property
Parking
- Total spaces: 2
- Parking features: Attached Carport, Driveway
- Carport spaces: 2
- Has uncovered spaces: Yes
Features
- Levels: One
- Stories: 1
- Patio & porch: Covered, Deck
- Exterior features: Gas Grill, In-Ground Irrigation
- Has view: Yes
- View description: Water, Year Round
- Has water view: Yes
- Water view: Water
- Waterfront features: Beach - Private, Dock, Other - See Remarks, Waterfront
- Body of water: Lake Norman
Lot
- Size: 0.46 Acres
Details
- Parcel number: 00155128
- Zoning: GR
- Special conditions: Standard
Construction
Type & style
- Home type: SingleFamily
- Property subtype: Single Family Residence
Materials
- Fiber Cement, Shingle/Shake, Wood
Condition
- New construction: No
- Year built: 1987
Utilities & green energy
- Sewer: Septic Installed
- Water: City, Well
Community & neighborhood
Location
- Region: Cornelius
- Subdivision: Country Club Shores
Other
Other facts
- Road surface type: Concrete, Paved
Price history
| Date | Event | Price |
|---|---|---|
| 1/9/2026 | Sold | $1,485,000-11.3%$353/sqft |
Source: | ||
| 10/31/2025 | Price change | $1,675,000-1.4%$399/sqft |
Source: | ||
| 10/5/2025 | Price change | $1,699,000-1.5%$404/sqft |
Source: | ||
| 9/4/2025 | Listed for sale | $1,725,000-1.4%$411/sqft |
Source: | ||
| 9/4/2025 | Listing removed | $1,750,000$417/sqft |
Source: | ||
Public tax history
| Year | Property taxes | Tax assessment |
|---|---|---|
| 2025 | -- | $1,070,700 |
| 2024 | $7,075 +1.6% | $1,070,700 |
| 2023 | $6,963 +20.7% | $1,070,700 +58.7% |
Find assessor info on the county website
Neighborhood: 28031
Nearby schools
GreatSchools rating
- 5/10Cornelius ElementaryGrades: K-5Distance: 2.1 mi
- 10/10Bailey Middle SchoolGrades: 6-8Distance: 3.9 mi
- 6/10William Amos Hough HighGrades: 9-12Distance: 4.2 mi
Schools provided by the listing agent
- Elementary: Cornelius
- Middle: Bailey
- High: William Amos Hough
Source: Canopy MLS as distributed by MLS GRID. This data may not be complete. We recommend contacting the local school district to confirm school assignments for this home.
Get a cash offer in 3 minutes
Find out how much your home could sell for in as little as 3 minutes with a no-obligation cash offer.
Estimated market value$1,485,000
Get a cash offer in 3 minutes
Find out how much your home could sell for in as little as 3 minutes with a no-obligation cash offer.
Estimated market value
$1,485,000

