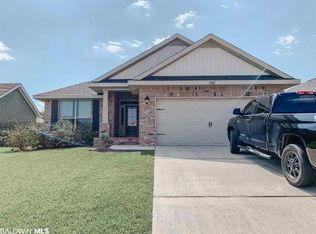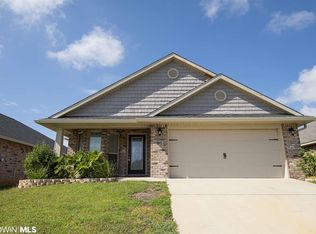Closed
$312,000
22504 Respite Ln, Foley, AL 36535
3beds
2,005sqft
Residential
Built in 2020
6,507.86 Square Feet Lot
$333,900 Zestimate®
$156/sqft
$2,163 Estimated rent
Home value
$333,900
$317,000 - $351,000
$2,163/mo
Zestimate® history
Loading...
Owner options
Explore your selling options
What's special
Close to beach access in a prime Foley location in Fulton Place Subdivision near beautiful Graham Creek Preserve. This well maintained home features 3 bedrooms with 2 full baths. Built in 2020 with upgrades including new dishwasher installed, new Luxury Vinyl Plank flooring throughout, new decorative front door added for indoor lighting, the open family room is made for entertaining, the dining areas are just off the kitchen. Off the living room is an enclosed screened-in patio with a fenced backyard for privacy and relaxing with your morning coffee. The huge primary bedroom comes with a large walk-in closet. Primary bathroom has a large separate shower, garden bathtub, double vanity, both bathrooms have comfort height toilets. Newly installed 10 year battery back-up smoke alarm. New seamless gutters and spouts. Upgraded garage door with windows for natural lighting. In your new home, enjoy your evening walks around the community Lake. Close to Beach Express, convenient to Gulf Shores, Orange Beach, shopping, restaurants, Glen Lakes Golf Course, and OWA. A must see before Interest rates go up. Call today for your private tour!
Zillow last checked: 8 hours ago
Listing updated: April 09, 2024 at 06:56pm
Listed by:
Beverley Valrie kclarke@valpointerealestate.com,
ValPointe Real Estate & Dev
Bought with:
David Lewis
Properties of Pensacola, LLC
Source: Baldwin Realtors,MLS#: 342092
Facts & features
Interior
Bedrooms & bathrooms
- Bedrooms: 3
- Bathrooms: 2
- Full bathrooms: 2
- Main level bedrooms: 3
Primary bedroom
- Features: 1st Floor Primary, Walk-In Closet(s)
- Level: Main
- Area: 273
- Dimensions: 13 x 21
Bedroom 2
- Level: Main
- Area: 132
- Dimensions: 12 x 11
Bedroom 3
- Level: Main
- Area: 132
- Dimensions: 12 x 11
Primary bathroom
- Features: Double Vanity, Soaking Tub, Separate Shower, Private Water Closet
Dining room
- Level: Main
- Area: 99
- Dimensions: 9 x 11
Kitchen
- Level: Main
- Area: 126
- Dimensions: 9 x 14
Living room
- Level: Main
- Area: 272
- Dimensions: 16 x 17
Heating
- Electric
Cooling
- Electric, Ceiling Fan(s)
Appliances
- Included: Dishwasher, Microwave, Electric Range
- Laundry: Main Level
Features
- Ceiling Fan(s), High Speed Internet
- Flooring: Carpet, Vinyl
- Windows: Double Pane Windows, ENERGY STAR Qualified Windows
- Has basement: No
- Has fireplace: No
Interior area
- Total structure area: 2,005
- Total interior livable area: 2,005 sqft
Property
Parking
- Total spaces: 2
- Parking features: Garage, Garage Door Opener
- Has garage: Yes
- Covered spaces: 2
Features
- Levels: One
- Stories: 1
- Patio & porch: Covered
- Exterior features: Termite Contract
- Fencing: Fenced
- Has view: Yes
- View description: Western View
- Waterfront features: No Waterfront
Lot
- Size: 6,507 sqft
- Dimensions: 54.1 x 120.3 IRR
- Features: Less than 1 acre
Details
- Parcel number: 6106140000001.301
Construction
Type & style
- Home type: SingleFamily
- Architectural style: Craftsman
- Property subtype: Residential
Materials
- Brick, Frame
- Foundation: Slab
- Roof: Composition
Condition
- Resale
- New construction: No
- Year built: 2020
Details
- Warranty included: Yes
Utilities & green energy
- Electric: Baldwin EMC
- Sewer: Baldwin Co Sewer Service, Public Sewer
- Utilities for property: Underground Utilities, Riviera Utilities, Cable Connected
Community & neighborhood
Security
- Security features: Smoke Detector(s)
Community
- Community features: None
Location
- Region: Foley
- Subdivision: Fulton Place
HOA & financial
HOA
- Has HOA: Yes
- HOA fee: $200 annually
- Services included: Association Management, Maintenance Grounds
Other
Other facts
- Price range: $312K - $312K
- Ownership: Whole/Full
Price history
| Date | Event | Price |
|---|---|---|
| 6/29/2023 | Sold | $312,000-2.5%$156/sqft |
Source: | ||
| 4/3/2023 | Price change | $319,900-1.5%$160/sqft |
Source: | ||
| 2/20/2023 | Listed for sale | $324,900$162/sqft |
Source: | ||
| 2/20/2023 | Listing removed | -- |
Source: | ||
| 2/19/2023 | Listed for sale | $324,900-1.2%$162/sqft |
Source: | ||
Public tax history
| Year | Property taxes | Tax assessment |
|---|---|---|
| 2025 | $1,109 +0.3% | $33,620 +0.3% |
| 2024 | $1,106 -47.9% | $33,520 -47.9% |
| 2023 | $2,124 | $64,360 +145.5% |
Find assessor info on the county website
Neighborhood: 36535
Nearby schools
GreatSchools rating
- 3/10Florence B Mathis ElementaryGrades: PK-6Distance: 3.9 mi
- 4/10Foley Middle SchoolGrades: 7-8Distance: 4.6 mi
- 7/10Foley High SchoolGrades: 9-12Distance: 3.5 mi
Schools provided by the listing agent
- Elementary: Foley Elementary
- Middle: Foley Middle
- High: Foley High
Source: Baldwin Realtors. This data may not be complete. We recommend contacting the local school district to confirm school assignments for this home.
Get pre-qualified for a loan
At Zillow Home Loans, we can pre-qualify you in as little as 5 minutes with no impact to your credit score.An equal housing lender. NMLS #10287.
Sell with ease on Zillow
Get a Zillow Showcase℠ listing at no additional cost and you could sell for —faster.
$333,900
2% more+$6,678
With Zillow Showcase(estimated)$340,578

