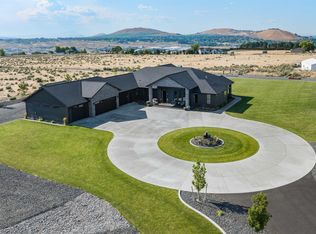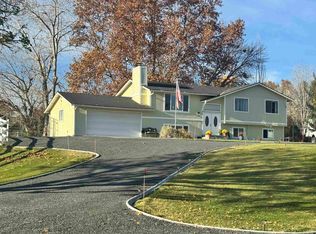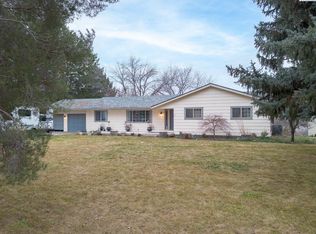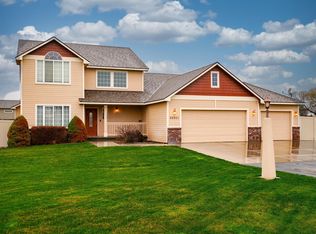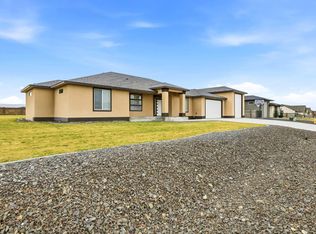MLS# 290048 Panoramic Views, Timeless Design, and Room for A SHOP in Clodfelter Heights!Welcome to your dream home perched atop one of the most coveted locations in the Tri-Cities—Clodfelter Heights! This stunning residence offers breathtaking eastern-facing views of the canyon and beyond, situated on a professionally landscaped 2-acre lot that blends privacy, elegance, and comfort, and room for a shop.Step inside to a soaring two-story foyer that sets the tone for this impressive home. The main level is thoughtfully designed for easy everyday living and exceptional entertaining, featuring a spacious great room with a cozy gas fireplace, formal dining room, and a versatile den/office with elegant French doors. The heart of the home is the gourmet kitchen, complete with slab granite countertops, extensive cabinetry, and a charming bayed breakfast nook that’s perfect for morning coffee with a view.The private main-level owner’s suite offers a peaceful retreat, while the upper level is a dream for kids or guests—three generously sized bedrooms, a full bathroom with double sinks, a spacious family/playroom, and an expansive bonus room over the garage that’s perfect for a home gym, media room, or additional living space.Outside, enjoy the serenity and space of 2 beautifully maintained acres, ideal for outdoor entertaining or quiet evenings under the stars. With a roomy 3-car garage, ample parking, a new roof installed in 2021, and a stucco exterior that adds timeless curb appeal, this home checks every box. Don’t miss the opportunity to live in one of the Tri-Cities’ most desirable neighborhoods, where space, views, and quality construction come together in perfect harmony. This home has been virtually staged.
For sale
$729,900
22505 S Clodfelter Rd, Kennewick, WA 99338
4beds
3,107sqft
Est.:
Single Family Residence
Built in 2006
2 Acres Lot
$726,800 Zestimate®
$235/sqft
$-- HOA
What's special
Cozy gas fireplaceGourmet kitchenFormal dining roomThree generously sized bedroomsExtensive cabinetrySlab granite countertopsSpacious great room
- 2 days |
- 1,428 |
- 23 |
Likely to sell faster than
Zillow last checked: 8 hours ago
Listing updated: January 24, 2026 at 09:21pm
Listed by:
Brian Shymatta 509-460-8567,
Brian Shymatta & Associates LL
Source: PACMLS,MLS#: 290048
Tour with a local agent
Facts & features
Interior
Bedrooms & bathrooms
- Bedrooms: 4
- Bathrooms: 3
- Full bathrooms: 2
- 1/2 bathrooms: 1
Bedroom
- Level: M
- Area: 210
- Dimensions: 14 x 15
Bedroom 1
- Level: U
- Area: 132
- Dimensions: 11 x 12
Bedroom 2
- Level: U
- Area: 132
- Dimensions: 11 x 12
Bedroom 3
- Level: M
- Area: 121
- Dimensions: 11 x 11
Dining room
- Level: M
- Area: 156
- Dimensions: 12 x 13
Family room
- Level: U
- Area: 272
- Dimensions: 17 x 16
Kitchen
- Level: M
- Area: 160
- Dimensions: 10 x 16
Living room
- Level: M
- Area: 168
- Dimensions: 12 x 14
Office
- Level: M
- Area: 272
- Dimensions: 16 x 17
Heating
- Forced Air, Heat Pump, Fireplace(s), Furnace
Cooling
- Central Air, Heat Pump
Appliances
- Included: Dishwasher, Disposal, Microwave, Range/Oven, Refrigerator, Water Heater
- Laundry: Sink
Features
- Raised Ceiling(s), Storage, Ceiling Fan(s)
- Flooring: Carpet, Laminate, Other
- Doors: French Doors
- Windows: Bay Window(s), Double Pane Windows, Windows - Vinyl, Drapes/Curtains/Blinds
- Basement: None
- Number of fireplaces: 1
- Fireplace features: 1, Gas, Living Room
Interior area
- Total structure area: 3,107
- Total interior livable area: 3,107 sqft
Property
Parking
- Total spaces: 3
- Parking features: Attached, Garage Door Opener, Finished, Off Street, RV Parking - Open, 3 car
- Attached garage spaces: 3
Features
- Levels: 2 Story
- Stories: 2
- Patio & porch: Patio/Covered, Patio/Open
- Has view: Yes
Lot
- Size: 2 Acres
- Dimensions: 2651 x 2652
- Features: Animals Allowed, Located in County, Plat Map - Recorded, Garden
Details
- Parcel number: 113883012623002
- Zoning description: Single Family R
Construction
Type & style
- Home type: SingleFamily
- Property subtype: Single Family Residence
Materials
- Stucco, Wood Frame
- Foundation: Concrete
- Roof: Comp Shingle,See Remarks
Condition
- Existing Construction (Not New)
- New construction: No
- Year built: 2006
Utilities & green energy
- Sewer: Septic - Installed
- Water: Shared Well, See Remarks
Community & HOA
Community
- Subdivision: Clodfelter Hts,Kennewick Sw
Location
- Region: Kennewick
Financial & listing details
- Price per square foot: $235/sqft
- Tax assessed value: $762,990
- Annual tax amount: $6,830
- Date on market: 1/25/2026
- Listing terms: Cash,Conventional,FHA,VA Loan
- Inclusions: As Per Mls All Appliances Present
- Electric utility on property: Yes
- Road surface type: Paved
Estimated market value
$726,800
$690,000 - $763,000
$3,775/mo
Price history
Price history
| Date | Event | Price |
|---|---|---|
| 1/25/2026 | Listed for sale | $729,900-3.9%$235/sqft |
Source: | ||
| 12/24/2025 | Listing removed | $759,900$245/sqft |
Source: | ||
| 11/22/2025 | Price change | $759,900-1.9%$245/sqft |
Source: | ||
| 10/25/2025 | Price change | $774,900-0.6%$249/sqft |
Source: | ||
| 9/2/2025 | Price change | $779,900-2.5%$251/sqft |
Source: | ||
Public tax history
Public tax history
| Year | Property taxes | Tax assessment |
|---|---|---|
| 2024 | $6,840 -5.2% | $762,990 -5.7% |
| 2023 | $7,218 +57.2% | $809,370 +43.9% |
| 2022 | $4,592 -18.2% | $562,260 +8.4% |
Find assessor info on the county website
BuyAbility℠ payment
Est. payment
$4,252/mo
Principal & interest
$3523
Property taxes
$474
Home insurance
$255
Climate risks
Neighborhood: 99338
Nearby schools
GreatSchools rating
- 8/10Cottonwood Elementary SchoolGrades: K-5Distance: 1 mi
- 5/10Desert Hills Middle SchoolGrades: 6-8Distance: 1.2 mi
- 7/10Kamiakin High SchoolGrades: 9-12Distance: 4.3 mi
Schools provided by the listing agent
- District: Kennewick
Source: PACMLS. This data may not be complete. We recommend contacting the local school district to confirm school assignments for this home.
- Loading
- Loading
