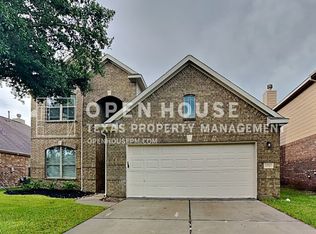Welcome to this beautifully maintained red brick two-story home, nestled in a peaceful cul-de-sac and packed with features for everyday living. Inside, you'll find a flexible study or formal dining area, a spacious open-concept kitchen and living room, and a huge walk-in pantry. The kitchen comes with all appliances included, making it move-in ready. Unwind in the custom high-tech theater room, or step outside to the oversized backyard with a covered patio and relaxing hot tub perfect for entertaining or peaceful evenings under the stars. Mature trees enhance the curb appeal of the front yard, while a 3-car garage offers space for storage or vehicles. Upstairs features 3 bedrooms, offering plenty of room for family, guests, or hobbies. Community includes clubhouse and access to one of the best waterparks around a bonus for families or anyone who enjoys an active lifestyle. Lawn service included for your convenience Additional option to come fully furnished for additional cost
Copyright notice - Data provided by HAR.com 2022 - All information provided should be independently verified.
House for rent
$2,550/mo
22506 Stillwater Canyon Ln, Porter, TX 77365
4beds
2,485sqft
Price may not include required fees and charges.
Singlefamily
Available now
-- Pets
Electric, ceiling fan
Gas dryer hookup laundry
3 Attached garage spaces parking
Natural gas, fireplace
What's special
Oversized backyardRelaxing hot tubRed brick two-story homeCovered patioCustom high-tech theater roomMature treesPeaceful cul-de-sac
- 30 days
- on Zillow |
- -- |
- -- |
Travel times
Facts & features
Interior
Bedrooms & bathrooms
- Bedrooms: 4
- Bathrooms: 3
- Full bathrooms: 2
- 1/2 bathrooms: 1
Heating
- Natural Gas, Fireplace
Cooling
- Electric, Ceiling Fan
Appliances
- Included: Oven, Refrigerator, Stove
- Laundry: Gas Dryer Hookup, Hookups, Washer Hookup
Features
- Ceiling Fan(s), Formal Entry/Foyer, High Ceilings, Open Ceiling, Primary Bed - 1st Floor
- Has fireplace: Yes
Interior area
- Total interior livable area: 2,485 sqft
Property
Parking
- Total spaces: 3
- Parking features: Attached, Covered
- Has attached garage: Yes
- Details: Contact manager
Features
- Exterior features: Architecture Style: Contemporary/Modern, Attached, Cleared, Clubhouse, Cul-De-Sac, ENERGY STAR Qualified Appliances, Formal Entry/Foyer, Garage Door Opener, Gas Dryer Hookup, Gas Log, Heating: Gas, High Ceilings, Insulated/Low-E windows, Jogging Path, Lawn Care included in rent, Lot Features: Cleared, Cul-De-Sac, Street, Subdivided, Open Ceiling, Party Room, Picnic Area, Playground, Pond, Pool, Primary Bed - 1st Floor, Private, Street, Subdivided, Washer Hookup
- Has spa: Yes
- Spa features: Hottub Spa
Details
- Parcel number: 94120603800
Construction
Type & style
- Home type: SingleFamily
- Property subtype: SingleFamily
Condition
- Year built: 2010
Community & HOA
Community
- Features: Clubhouse, Playground
HOA
- Amenities included: Pond Year Round
Location
- Region: Porter
Financial & listing details
- Lease term: Long Term,12 Months
Price history
| Date | Event | Price |
|---|---|---|
| 7/13/2025 | Listed for rent | $2,550$1/sqft |
Source: | ||
![[object Object]](https://photos.zillowstatic.com/fp/210ee2c5677234c822b083e0c8a940af-p_i.jpg)
