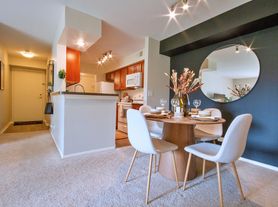Brand New North facing 3-Bedroom Townhome in Naperville Modern Living in Plainfield School District 202
Be the FIRST TENANT in this brand-new, modern, and spacious 3-bedroom, 2.5-bath townhome, ideally located within the Plainfield School District 202 and offering convenient access to Naperville's premier parks, shopping, dining, and entertainment along Route 59.
This thoughtfully designed home features an open-concept floor plan, a bright kitchen with stainless-steel appliances, and spacious living and dining areas perfect for both entertaining and everyday living. The property also includes a 2-car attached garage, providing added convenience and storage. With its sleek finishes, abundant natural light, and prime location, this townhome is ideal for families and professionals seeking comfort, community, and convenience.
Property Highlights
- 3 Bedrooms / 2.5 Bathrooms
- Open kitchen with stainless-steel appliances
- Spacious living and dining areas
- 2-car attached garage
- Easy access to Route 59 & Shopping
- North East Entrance
- Located in highly rated Plainfield School District 202
- Brand new construction move-in ready
- Situated in the desirable Polo Club community
Neighborhood Features
- Located in Naperville with access to Naperville Park District facilities and libraries
- Highly rated Plainfield School District 202:
Plainfield East High School
John F. Kennedy Middle School
Freedom Elementary School
(All schools located within 1.5 miles of the community)
On-site community park and playground
- Adjacent to the Riverview Farmstead Preserve
- Central location just mile to shopping, dining, and entertainment along Route 59
- Two-story townhomes that live like single-family homes
- 2.5 miles to Commissioners Park featuring sports courts, playground, cricket field, hockey rink, picnic area, pond, and synthetic field
- 3.5 miles to Frontier Park offering multiple playgrounds, basketball courts, softball fields, multi-use fields, and a skateboard facility
- 5 miles to Historic Downtown Plainfield
- 2 miles to Edward-Elmhurst Health and Hospital Complex
- 15 minutes to The Promenade Bolingbrook, an open-air retail and entertainment destination
- Less than 20 minutes to Downtown Naperville for premier shopping, dining, and nightlife
- Easy access to Interstate 55
- Close to 5 golf courses, including Bolingbrook Golf Club (2 miles east)
Rental Details
Minimum Credit Score: 680+
Rental History: Positive rental history required
Background Check: Required for all occupants 18 and older
No Prior Evictions or Judgments
Proof of Income: W-2, two (2) recent pay stubs, and two (2) months of bank statements
Security Deposit: One month's rent
Lease Term: Minimum 1 year
Tenant Responsible For: Electricity, gas, water, sewer, and trash services
Availability: December 1 2025
Price is Flexible for Qualified Tenants.
Rent negotiable for longer lease terms
Owner pays for water, gas and electric bills. Renter's Insurance is required. One Month for security deposit(it is refundable if home is returned in good condition) One month's rent due at signing. No smoking allowed. No pets allowed.
Townhouse for rent
Accepts Zillow applications
$3,150/mo
2251 Horseshoe Cir, Naperville, IL 60564
3beds
1,883sqft
Price may not include required fees and charges.
Townhouse
Available Mon Dec 1 2025
No pets
Central air
In unit laundry
Attached garage parking
Forced air
What's special
Sleek finishesAbundant natural lightOpen-concept floor planNorth east entrance
- 11 hours |
- -- |
- -- |
Travel times
Facts & features
Interior
Bedrooms & bathrooms
- Bedrooms: 3
- Bathrooms: 3
- Full bathrooms: 2
- 1/2 bathrooms: 1
Heating
- Forced Air
Cooling
- Central Air
Appliances
- Included: Dishwasher, Dryer, Freezer, Microwave, Oven, Refrigerator, Washer
- Laundry: In Unit
Features
- Flooring: Hardwood
Interior area
- Total interior livable area: 1,883 sqft
Property
Parking
- Parking features: Attached
- Has attached garage: Yes
- Details: Contact manager
Features
- Exterior features: Electricity included in rent, Garbage not included in rent, Gas included in rent, Heating system: Forced Air, IN COMMUNITY PARK, Sewage not included in rent, Water included in rent
Construction
Type & style
- Home type: Townhouse
- Property subtype: Townhouse
Utilities & green energy
- Utilities for property: Electricity, Gas, Water
Building
Management
- Pets allowed: No
Community & HOA
Location
- Region: Naperville
Financial & listing details
- Lease term: 1 Year
Price history
| Date | Event | Price |
|---|---|---|
| 11/16/2025 | Listed for rent | $3,150$2/sqft |
Source: Zillow Rentals | ||
| 10/2/2025 | Listing removed | $397,990$211/sqft |
Source: | ||
| 9/30/2025 | Price change | $397,990+2.1%$211/sqft |
Source: | ||
| 9/17/2025 | Price change | $389,990-0.3%$207/sqft |
Source: | ||
| 9/4/2025 | Price change | $390,990+0.3%$208/sqft |
Source: | ||
