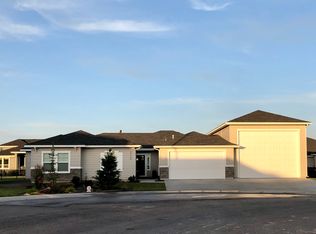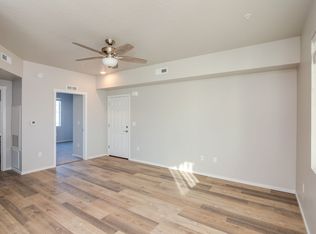Wow! Move right in, Exceptional Care and Upgrades, all Appliances included. Open Kitchen/Living 16'x28' w/Fireplace, Island, Gas Range, Extensive Quartz Counter Tops & Cabinets w/Lighting, Spacious Pantry with 6 outlets. Master with Walk in Shower + Tub, Huge Closet connected to Laundry Rm w/sink. Den/Flex Room and Master have doors to Covered Patio with Lights, Fan, Hot Tub, Remote Control Blinds. 2 Front bedrooms w/Jack & Jill Bath, Walk-in Closet in 1. 8' Interior Doors, 2 Lighted Art Niches, Switch controlled ext outlets. 2 Ring Doorbells + 2 Ext Cameras, Dusk to Dawn Soffit Lighting. Great landscaped Corner Lot with Common Area Green Space behind and on North Side that provides privacy on Patio. RV Gar 13.5'X46' w/12'X14' door Loft area (Easily Removed) with work shop beneath + 24' long dbl gar. Hot & Cold water hose bib. See "Features Sheet" in D tab
This property is off market, which means it's not currently listed for sale or rent on Zillow. This may be different from what's available on other websites or public sources.


