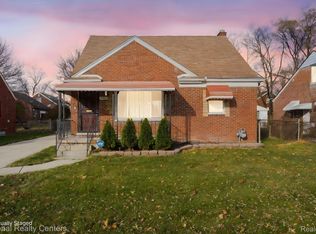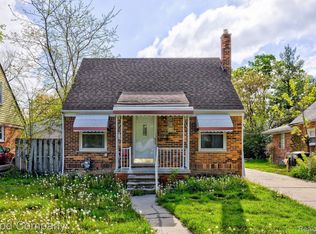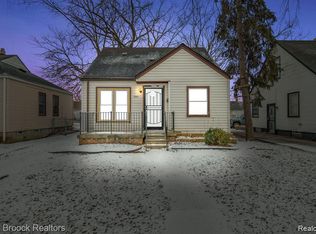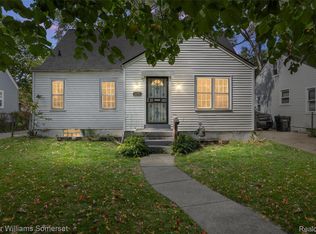Don’t miss your chance to own this updated ranch just a short walk from Communication and Media Arts High School! The home features beautiful natural hardwood floors throughout the main level (excluding the kitchen and bathroom), and an updated kitchen with stylish shaker cabinets and durable laminate flooring that's included in the bathroom as well. Step out from your bedroom into a spacious, fully fenced backyard—perfect for privacy and relaxation, surrounded by mature trees. Enjoy morning coffee or evening breezes on the inviting front porch, and soak in the natural light that fills the home through its large, sun-drenched windows. Whether you're a first-time buyer, investor, or looking to downsize, this move-in ready home is a smart choice in a convenient location. Home may be under surveillance. Information is deemed reliable but not guaranteed. Ask about the lender incentive/credit buyer can receive when purchasing with one of our lenders.
For sale
Price cut: $5K (9/17)
$120,000
22510 Frisbee St, Detroit, MI 48219
3beds
1,029sqft
Est.:
Single Family Residence
Built in 1950
6,098.4 Square Feet Lot
$120,100 Zestimate®
$117/sqft
$-- HOA
What's special
Spacious fully fenced backyardStylish shaker cabinetsMature treesInviting front porchBeautiful natural hardwood floorsLarge sun-drenched windowsUpdated kitchen
- 148 days |
- 53 |
- 2 |
Zillow last checked: 8 hours ago
Listing updated: October 02, 2025 at 04:11am
Listed by:
Patrice Henderson 248-780-2521,
Max Broock Realtors 248-851-4100
Source: Realcomp II,MLS#: 20251016273
Tour with a local agent
Facts & features
Interior
Bedrooms & bathrooms
- Bedrooms: 3
- Bathrooms: 1
- Full bathrooms: 1
Primary bedroom
- Level: Entry
- Area: 140
- Dimensions: 14 X 10
Bedroom
- Level: Entry
- Area: 110
- Dimensions: 11 X 10
Bedroom
- Level: Entry
- Area: 120
- Dimensions: 12 X 10
Other
- Level: Entry
- Area: 56
- Dimensions: 8 X 7
Kitchen
- Level: Entry
- Area: 140
- Dimensions: 14 X 10
Living room
- Level: Entry
- Area: 195
- Dimensions: 15 X 13
Heating
- Forced Air, Natural Gas
Cooling
- Ceiling Fans
Appliances
- Laundry: Gas Dryer Hookup
Features
- Basement: Full,Partially Finished
- Has fireplace: No
Interior area
- Total interior livable area: 1,029 sqft
- Finished area above ground: 929
- Finished area below ground: 100
Video & virtual tour
Property
Parking
- Parking features: Driveway, No Garage
Features
- Levels: One
- Stories: 1
- Entry location: GroundLevel
- Pool features: None
- Fencing: Back Yard,Fenced
Lot
- Size: 6,098.4 Square Feet
- Dimensions: 40 x 151.5
Details
- Parcel number: 22017665001
- Special conditions: Short Sale No,Standard
Construction
Type & style
- Home type: SingleFamily
- Architectural style: Ranch
- Property subtype: Single Family Residence
Materials
- Vinyl Siding
- Foundation: Basement, Block
- Roof: Asphalt
Condition
- New construction: No
- Year built: 1950
- Major remodel year: 2025
Utilities & green energy
- Electric: Circuit Breakers
- Sewer: Public Sewer
- Water: Public
- Utilities for property: Above Ground Utilities
Community & HOA
Community
- Security: Smoke Detectors
- Subdivision: JOHNSONS RESUB OF LTS 1 & 2 OF DUBOIS HEIGHTS SUB
HOA
- Has HOA: No
Location
- Region: Detroit
Financial & listing details
- Price per square foot: $117/sqft
- Tax assessed value: $11,666
- Annual tax amount: $973
- Date on market: 7/14/2025
- Cumulative days on market: 154 days
- Listing agreement: Exclusive Right To Sell
- Listing terms: Cash,Conventional,FHA,Va Loan
- Exclusions: Exclusion(s) Do Not Exist
Estimated market value
$120,100
$114,000 - $126,000
$1,288/mo
Price history
Price history
| Date | Event | Price |
|---|---|---|
| 10/3/2025 | Listed for rent | $1,300$1/sqft |
Source: Zillow Rentals Report a problem | ||
| 9/17/2025 | Price change | $120,000-4%$117/sqft |
Source: | ||
| 8/18/2025 | Price change | $125,000-7.4%$121/sqft |
Source: | ||
| 7/28/2025 | Price change | $135,000-3.6%$131/sqft |
Source: | ||
| 7/14/2025 | Listed for sale | $140,000+1650%$136/sqft |
Source: | ||
Public tax history
Public tax history
| Year | Property taxes | Tax assessment |
|---|---|---|
| 2024 | -- | $27,200 +28.9% |
| 2023 | -- | $21,100 +22% |
| 2022 | -- | $17,300 +12.3% |
Find assessor info on the county website
BuyAbility℠ payment
Est. payment
$663/mo
Principal & interest
$465
Property taxes
$156
Home insurance
$42
Climate risks
Neighborhood: Berg-Lasher
Nearby schools
GreatSchools rating
- 4/10Wright Charles SchoolGrades: PK-8Distance: 0.3 mi
- 3/10Ford High SchoolGrades: 9-12Distance: 1.5 mi
- Loading
- Loading




