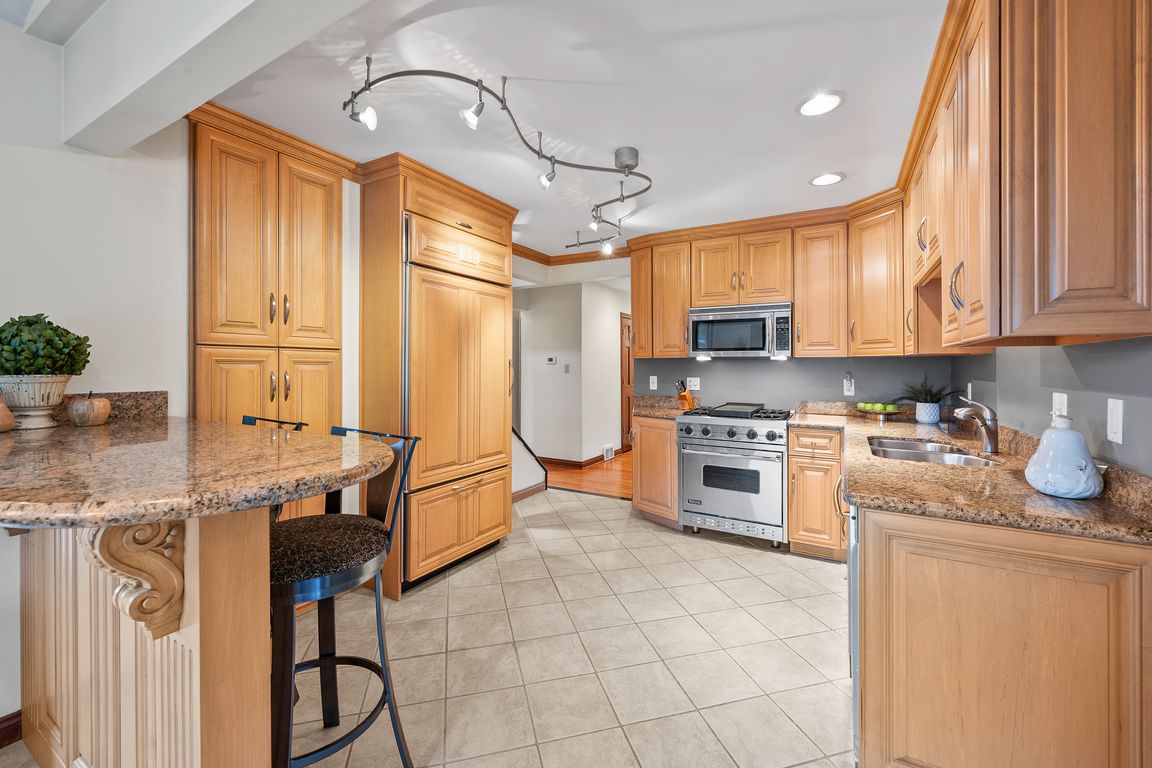
Pending
$649,000
4beds
3,519sqft
22511 Ardmore Dr, Saint Clair Shores, MI 48081
4beds
3,519sqft
Single family residence
Built in 1950
0.27 Acres
2 Garage spaces
$184 price/sqft
$200 annually HOA fee
What's special
Modern appliancesFull dry basementPremier canal frontageNavigable waterwayPristine professionally landscaped yardGranite countertopsFamily room
Welcome to this impeccably maintained home, ideally situated on one of the most sought-after streets on the north side OF ARDMORE PARK —featuring 57 feet of premier canal frontage on a wide (40 ft boat), navigable waterway. NEW SEAWALL REPLACED 2010 This beautifully appointed residence offers four generously sized bedrooms and ...
- 58 days
- on Zillow |
- 2,103 |
- 75 |
Source: MiRealSource,MLS#: 50179641 Originating MLS: MiRealSource
Originating MLS: MiRealSource
Travel times
Kitchen
Living Room
Dining Room
Zillow last checked: 7 hours ago
Listing updated: August 08, 2025 at 01:37pm
Listed by:
Julie Ahee 313-300-9524,
Sine & Monaghan LLC 313-884-7000
Source: MiRealSource,MLS#: 50179641 Originating MLS: MiRealSource
Originating MLS: MiRealSource
Facts & features
Interior
Bedrooms & bathrooms
- Bedrooms: 4
- Bathrooms: 3
- Full bathrooms: 3
Rooms
- Room types: Entry, Family Room, Bedroom, Living Room, Basement Lavatory, Bathroom, Second Flr Full Bathroom, Dining Room
Bedroom 1
- Features: Wood
- Level: First
- Area: 156
- Dimensions: 13 x 12
Bedroom 2
- Features: Wood
- Level: First
- Area: 169
- Dimensions: 13 x 13
Bedroom 3
- Features: Carpet
- Level: Second
- Area: 340
- Dimensions: 20 x 17
Bedroom 4
- Features: Carpet
- Level: Second
- Area: 160
- Dimensions: 16 x 10
Bathroom 1
- Features: Ceramic
- Level: First
Bathroom 2
- Features: Ceramic
- Level: First
Bathroom 3
- Features: Ceramic
- Level: Second
Dining room
- Features: Wood
- Level: First
Family room
- Features: Wood
- Level: First
Kitchen
- Features: Ceramic
- Level: First
Living room
- Features: Wood
- Level: First
Heating
- Forced Air, Natural Gas
Cooling
- Central Air
Appliances
- Included: Bar Fridge, Dishwasher, Disposal, Dryer, Microwave, Refrigerator, Washer, Gas Water Heater
Features
- Eat-in Kitchen
- Flooring: Hardwood, Wood, Carpet, Ceramic Tile
- Windows: Window Treatments, Skylight(s), Storms/Screens
- Basement: Partially Finished,Crawl Space
- Number of fireplaces: 1
- Fireplace features: Basement
Interior area
- Total structure area: 3,519
- Total interior livable area: 3,519 sqft
- Finished area above ground: 2,274
- Finished area below ground: 1,245
Video & virtual tour
Property
Parking
- Total spaces: 2
- Parking features: Detached, Electric in Garage
- Garage spaces: 2
Features
- Levels: One and One Half
- Stories: 1.5
- Patio & porch: Patio, Porch
- Exterior features: Lawn Sprinkler, Street Lights
- Fencing: Fenced
- Waterfront features: Canal Front, Waterfront
- Frontage length: 60
Lot
- Size: 0.27 Acres
- Dimensions: 57 x 202 and 2 x 303
- Features: Deep Lot - 150+ Ft., Irregular Lot
Details
- Parcel number: 091423154013
- Zoning description: Residential
- Special conditions: Private
Construction
Type & style
- Home type: SingleFamily
- Architectural style: Cape Cod
- Property subtype: Single Family Residence
Materials
- Brick
- Foundation: Basement
Condition
- Year built: 1950
Utilities & green energy
- Sewer: Public Sanitary
- Water: Public
Community & HOA
Community
- Subdivision: Ardmore Park Sub
HOA
- Has HOA: Yes
- HOA fee: $200 annually
- HOA name: Ardmore Park Drive Street Association
- HOA phone: 000-000-0000
Location
- Region: Saint Clair Shores
Financial & listing details
- Price per square foot: $184/sqft
- Tax assessed value: $548,200
- Annual tax amount: $6,836
- Date on market: 6/25/2025
- Listing agreement: Exclusive Right To Sell
- Listing terms: Cash,Conventional