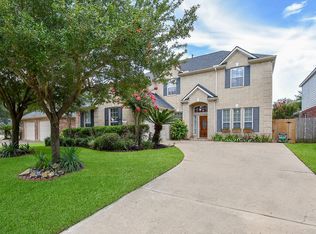Welcome to this elegant home nestled within the esteemed neighborhood of Grand Lakes. Open-concept living area features high ceilings and plenty of natural light, creating an inviting atmosphere. ?This 4 Bedrooms, 3.5 Baths? property boasts spacious secondary bedrooms and ?a luxury primary suite with crown molding and tray ceiling opening to ?l?uxurious ensuite bathroom with whirlpool tub, separate shower, and 2 walk-in closets. No carpet throughout. Whole house is freshly painted and new flooring almost everywhere. ?T?wo story den ?with ?fireplace ?overlooking the ?backyard. The island kitchen features granite counters and breakfast area. S?p?acious game room ?up. Additional highlights include? Plantation shutters?, 2" blinds?, vaulted ceilings, arched entry?, water softener system?, a back porch with saltillo tile? and sprinkler system. Washer, dryer and refrigerator included. KatyISD Schools! Don't miss out on this incredible home!
Copyright notice - Data provided by HAR.com 2022 - All information provided should be independently verified.
House for rent
$3,500/mo
22511 Bridgehaven Dr, Katy, TX 77494
4beds
3,435sqft
Price may not include required fees and charges.
Singlefamily
Available now
-- Pets
Electric, ceiling fan
Electric dryer hookup laundry
2 Parking spaces parking
Natural gas, fireplace
What's special
High ceilingsGranite countersPlenty of natural lightTray ceilingIsland kitchenVaulted ceilingsCrown molding
- 20 days
- on Zillow |
- -- |
- -- |
Travel times
Add up to $600/yr to your down payment
Consider a first-time homebuyer savings account designed to grow your down payment with up to a 6% match & 4.15% APY.
Facts & features
Interior
Bedrooms & bathrooms
- Bedrooms: 4
- Bathrooms: 4
- Full bathrooms: 3
- 1/2 bathrooms: 1
Rooms
- Room types: Family Room, Office
Heating
- Natural Gas, Fireplace
Cooling
- Electric, Ceiling Fan
Appliances
- Included: Dishwasher, Disposal, Dryer, Microwave, Refrigerator, Stove, Washer
- Laundry: Electric Dryer Hookup, In Unit, Washer Hookup
Features
- 1 Bedroom Up, Ceiling Fan(s), En-Suite Bath, High Ceilings, Primary Bed - 1st Floor, Walk-In Closet(s)
- Flooring: Carpet, Laminate, Tile
- Has fireplace: Yes
Interior area
- Total interior livable area: 3,435 sqft
Video & virtual tour
Property
Parking
- Total spaces: 2
- Parking features: Covered
- Details: Contact manager
Features
- Stories: 2
- Exterior features: 1 Bedroom Up, Back Yard, Detached, Dog Park, ENERGY STAR Qualified Appliances, Electric Dryer Hookup, En-Suite Bath, Flooring: Laminate, Formal Dining, Gameroom Up, Garage Door Opener, Heating: Gas, High Ceilings, Lot Features: Back Yard, Subdivided, Patio/Deck, Pet Park, Picnic Area, Playground, Pool, Primary Bed - 1st Floor, Splash Pad, Sprinkler System, Subdivided, Tennis Court(s), Trail(s), Trash, Utility Room, Walk-In Closet(s), Washer Hookup
Details
- Parcel number: 3519010010200914
Construction
Type & style
- Home type: SingleFamily
- Property subtype: SingleFamily
Condition
- Year built: 1999
Community & HOA
Community
- Features: Playground, Tennis Court(s)
HOA
- Amenities included: Tennis Court(s)
Location
- Region: Katy
Financial & listing details
- Lease term: Long Term,12 Months
Price history
| Date | Event | Price |
|---|---|---|
| 8/4/2025 | Listed for rent | $3,500$1/sqft |
Source: | ||
| 3/8/2011 | Listing removed | $324,900$95/sqft |
Source: Visual Tour #62188455 | ||
| 6/17/2010 | Listed for sale | $324,900+1.6%$95/sqft |
Source: Visual Tour #62188455 | ||
| 5/1/2010 | Listing removed | $319,900$93/sqft |
Source: RE/MAX Cinco Ranch #62188455 | ||
| 4/17/2010 | Price change | $319,900-1.5%$93/sqft |
Source: RE/MAX Cinco Ranch #62188455 | ||
![[object Object]](https://photos.zillowstatic.com/fp/94693c23f6c4b8eedac325744d67792f-p_i.jpg)
