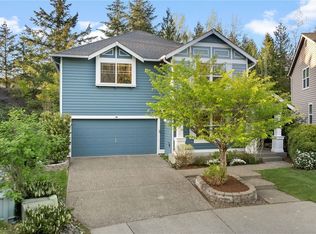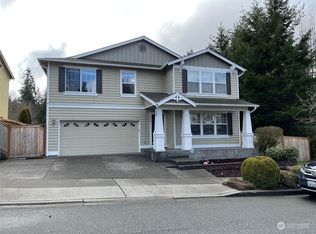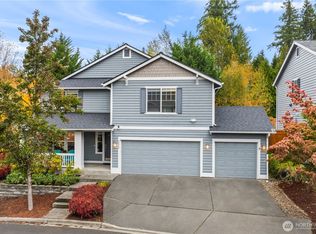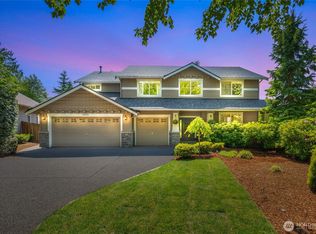Sold
Listed by:
Ranjani Ravi,
eXp Realty
Bought with: RE/MAX Northwest
$1,625,000
22514 NE 96th Street, Redmond, WA 98053
4beds
2,510sqft
Single Family Residence
Built in 2003
6,995.74 Square Feet Lot
$1,615,200 Zestimate®
$647/sqft
$4,050 Estimated rent
Home value
$1,615,200
$1.49M - $1.76M
$4,050/mo
Zestimate® history
Loading...
Owner options
Explore your selling options
What's special
An impeccably upgraded Redmond Ridge gem where elegance meets comfort. Step into a thoughtfully designed floor plan boasting wide plank hardwoods, fresh paint, and new carpets. The show-stopping primary bath features a frameless glass shower, freestanding tub, luxury bidet, & granite flooring crafted with $45K in luxury upgrades. Enjoy a chef-inspired kitchen w/ quartz slab counters, subway tiles, & sleek SS appliances. Every bedroom offers walk-in closets, with a custom-designed closet in the grand primary suite. Over $150K in total upgrades, including newer roof (2022), A/C + furnace (2021), & water heater (2024). Set in a vibrant, friendly community w/ parks, trails, and top-rated schools steps away—this is Redmond living at its finest.
Zillow last checked: 8 hours ago
Listing updated: June 09, 2025 at 04:03am
Offers reviewed: Apr 15
Listed by:
Ranjani Ravi,
eXp Realty
Bought with:
Michael Schafer, 106329
RE/MAX Northwest
Source: NWMLS,MLS#: 2358134
Facts & features
Interior
Bedrooms & bathrooms
- Bedrooms: 4
- Bathrooms: 3
- Full bathrooms: 2
- 1/2 bathrooms: 1
- Main level bathrooms: 1
Other
- Level: Main
Dining room
- Level: Main
Entry hall
- Level: Main
Family room
- Level: Main
Kitchen with eating space
- Level: Main
Living room
- Level: Main
Utility room
- Level: Main
Heating
- Forced Air, Electric, Natural Gas
Cooling
- None
Appliances
- Included: Dishwasher(s), Disposal, Dryer(s), Refrigerator(s), Stove(s)/Range(s), Washer(s), Garbage Disposal, Water Heater: Gas, Water Heater Location: Garage
Features
- Bath Off Primary, Dining Room, High Tech Cabling, Walk-In Pantry
- Flooring: Hardwood, Vinyl, Carpet
- Windows: Double Pane/Storm Window
- Basement: None
- Has fireplace: No
Interior area
- Total structure area: 2,510
- Total interior livable area: 2,510 sqft
Property
Parking
- Total spaces: 2
- Parking features: Attached Garage
- Attached garage spaces: 2
Features
- Levels: Two
- Stories: 2
- Entry location: Main
- Patio & porch: Bath Off Primary, Double Pane/Storm Window, Dining Room, High Tech Cabling, Walk-In Pantry, Water Heater
- Has view: Yes
- View description: Partial
Lot
- Size: 6,995 sqft
- Features: Paved, Sidewalk, Cable TV, Fenced-Partially, Gas Available, High Speed Internet
- Topography: Level
- Residential vegetation: Garden Space
Details
- Parcel number: 7202280890
- Zoning: R6
- Special conditions: Standard
Construction
Type & style
- Home type: SingleFamily
- Architectural style: Traditional
- Property subtype: Single Family Residence
Materials
- Wood Siding
- Foundation: Poured Concrete
- Roof: Composition
Condition
- Very Good
- Year built: 2003
Details
- Builder name: Quadrant Homes
Utilities & green energy
- Electric: Company: Puget Sound Energy
- Sewer: Available, Company: City of Redmond
- Water: Public, Company: City of Redmond
- Utilities for property: Comcast, Comcast
Community & neighborhood
Community
- Community features: Athletic Court, CCRs, Clubhouse
Location
- Region: Redmond
- Subdivision: Redmond Ridge
HOA & financial
HOA
- HOA fee: $72 monthly
- Association phone: 435-836-1064
Other
Other facts
- Listing terms: Cash Out,Conventional,VA Loan
- Cumulative days on market: 6 days
Price history
| Date | Event | Price |
|---|---|---|
| 5/9/2025 | Sold | $1,625,000$647/sqft |
Source: | ||
| 4/15/2025 | Pending sale | $1,625,000$647/sqft |
Source: | ||
| 4/10/2025 | Listed for sale | $1,625,000+125.7%$647/sqft |
Source: | ||
| 8/23/2016 | Sold | $720,000+0.7%$287/sqft |
Source: | ||
| 7/12/2016 | Pending sale | $715,000$285/sqft |
Source: John L Scott Real Estate #972105 | ||
Public tax history
| Year | Property taxes | Tax assessment |
|---|---|---|
| 2024 | $12,175 +9% | $1,305,000 +16.5% |
| 2023 | $11,166 -5.5% | $1,120,000 -17.5% |
| 2022 | $11,816 +22.8% | $1,357,000 +44.7% |
Find assessor info on the county website
Neighborhood: 98053
Nearby schools
GreatSchools rating
- 9/10Rosa Parks Elementary SchoolGrades: K-5Distance: 0.3 mi
- 8/10Timberline Middle SchoolGrades: 6-8Distance: 0.5 mi
- 10/10Redmond High SchoolGrades: 9-12Distance: 3.2 mi
Schools provided by the listing agent
- Elementary: Rosa Parks Elem
- Middle: Timberline Middle
- High: Redmond High
Source: NWMLS. This data may not be complete. We recommend contacting the local school district to confirm school assignments for this home.

Get pre-qualified for a loan
At Zillow Home Loans, we can pre-qualify you in as little as 5 minutes with no impact to your credit score.An equal housing lender. NMLS #10287.
Sell for more on Zillow
Get a free Zillow Showcase℠ listing and you could sell for .
$1,615,200
2% more+ $32,304
With Zillow Showcase(estimated)
$1,647,504


