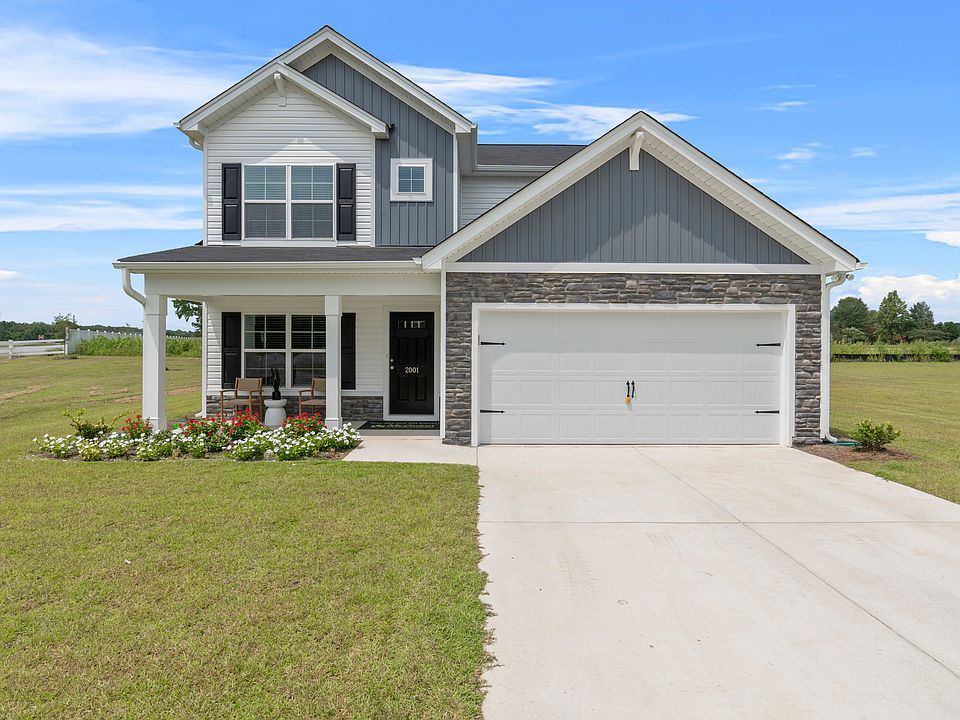Lot 28- READY NOW! LIMITED TIME DEAL: Up to 8k in closing costs w/preferred lender. Plus a free fridge OR washer & dryer!(Must close by Oct. 31,2025) This sparkling jewel is known as the Willow featuring 4 bedrooms 2.5 baths & 2,073 square feet. As you step onto the charming front porch, you are welcomed into a stunning open floor plan, offering a versatile flex space that can be tailored to suit your needs - whether it be a formal living room, dining room, playroom, or family room. The well-appointed kitchen is a focal point of the home, allowing you to effortlessly engage with loved ones while overlooking the patio. From the front porch, enter and explore the dazzling open floor plan. This is a multi-faceted home with a flex space by the foyer could be a formal living room, dining room, playroom, or family room. The Willow’s second floor houses the primary suite, which occupies the full width of the home. Three more bedrooms, another full bath, and the laundry room. This will be lovely place to call “home”. Delivery month is September 2025. OPEN HOUSE DAILY STOP INTO MODEL HOME LOCATED AT 2001 SECRETARIAT ST. Disclaimer: CMLS has not reviewed and, therefore, does not endorse vendors who may appear in listings.
New construction
$269,290
2252 Citation St, Sumter, SC 29153
4beds
2,073sqft
Single Family Residence
Built in 2024
7,405.2 Square Feet Lot
$269,400 Zestimate®
$130/sqft
$30/mo HOA
What's special
Overlooking the patioCharming front porchWell-appointed kitchenStunning open floor planDazzling open floor planVersatile flex spacePrimary suite
Call: (839) 333-4734
- 126 days |
- 152 |
- 6 |
Zillow last checked: 7 hours ago
Listing updated: September 23, 2025 at 12:50pm
Listed by:
McKenzie Brockett,
RE/MAX Summit LLC
Source: Consolidated MLS,MLS#: 609812
Travel times
Schedule tour
Select your preferred tour type — either in-person or real-time video tour — then discuss available options with the builder representative you're connected with.
Facts & features
Interior
Bedrooms & bathrooms
- Bedrooms: 4
- Bathrooms: 3
- Full bathrooms: 2
- 1/2 bathrooms: 1
- Partial bathrooms: 1
- Main level bathrooms: 3
Primary bedroom
- Features: Bath-Private, Walk-In Closet(s)
- Level: Second
Bedroom 2
- Features: Bath-Shared, Closet-Private
- Level: Second
Bedroom 3
- Features: Bath-Shared, Closet-Private
- Level: Second
Bedroom 4
- Features: Bath-Shared, Closet-Private
- Level: Second
Kitchen
- Level: Main
Living room
- Level: Main
Heating
- Gas 1st Lvl, Gas 2nd Lvl
Cooling
- Central Air
Appliances
- Included: Free-Standing Range, Dishwasher, Disposal, Microwave Above Stove, Tankless Water Heater
- Laundry: Utility Room
Features
- Flooring: Luxury Vinyl, Carpet
- Has basement: No
- Has fireplace: No
Interior area
- Total structure area: 2,073
- Total interior livable area: 2,073 sqft
Video & virtual tour
Property
Parking
- Total spaces: 2
- Parking features: Garage - Attached
- Attached garage spaces: 2
Features
- Stories: 2
Lot
- Size: 7,405.2 Square Feet
Details
- Parcel number: 2020105028
Construction
Type & style
- Home type: SingleFamily
- Architectural style: Traditional
- Property subtype: Single Family Residence
Materials
- Vinyl
- Foundation: Slab
Condition
- New Construction
- New construction: Yes
- Year built: 2024
Details
- Builder name: McGuinn Homes
Utilities & green energy
- Sewer: Public Sewer
- Water: Public
Community & HOA
Community
- Subdivision: Crystal Downs
HOA
- Has HOA: Yes
- HOA fee: $360 annually
Location
- Region: Sumter
Financial & listing details
- Price per square foot: $130/sqft
- Date on market: 5/31/2025
- Listing agreement: Exclusive Right To Sell
- Road surface type: Paved
About the community
Crystal Downs is located just off Camden Highway and 521. The community is a perfect fit for military families and individuals working at the base-and the strong military pride is a testament to this community's close-knit, family-oriented atmosphere. Additionally, its prime location ensures easy access to major roads and highways, making it a convenient location for people commuting to work or other areas of interest.
Source: McGuinn Homes

