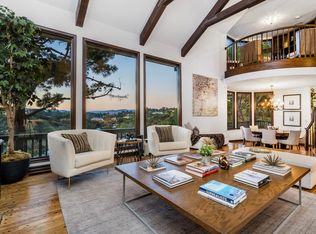Sold for $2,780,000 on 10/04/23
Street View
$2,780,000
2252 Gloaming Way, Beverly Hills, CA 90210
4beds
4baths
2,814sqft
SingleFamily
Built in 1964
0.35 Acres Lot
$3,200,200 Zestimate®
$988/sqft
$12,500 Estimated rent
Home value
$3,200,200
$3.04M - $3.36M
$12,500/mo
Zestimate® history
Loading...
Owner options
Explore your selling options
What's special
2252 Gloaming Way, Beverly Hills, CA 90210 is a single family home that contains 2,814 sq ft and was built in 1964. It contains 4 bedrooms and 4 bathrooms. This home last sold for $2,780,000 in October 2023.
The Zestimate for this house is $3,200,200. The Rent Zestimate for this home is $12,500/mo.
Facts & features
Interior
Bedrooms & bathrooms
- Bedrooms: 4
- Bathrooms: 4
Heating
- Other
Cooling
- Central
Features
- Flooring: Carpet, Hardwood
- Has fireplace: Yes
Interior area
- Total interior livable area: 2,814 sqft
Property
Parking
- Total spaces: 2
- Parking features: Garage - Attached
Features
- Has spa: Yes
Lot
- Size: 0.35 Acres
Details
- Parcel number: 4388006019
Construction
Type & style
- Home type: SingleFamily
- Architectural style: Contemporary
Condition
- Year built: 1964
Community & neighborhood
Location
- Region: Beverly Hills
Price history
| Date | Event | Price |
|---|---|---|
| 9/30/2025 | Listing removed | $3,295,000$1,171/sqft |
Source: | ||
| 5/6/2025 | Listed for sale | $3,295,000-2.9%$1,171/sqft |
Source: | ||
| 9/20/2024 | Listing removed | $3,395,000$1,206/sqft |
Source: | ||
| 6/19/2024 | Listing removed | -- |
Source: | ||
| 5/31/2024 | Listed for sale | $3,395,000+22.1%$1,206/sqft |
Source: | ||
Public tax history
| Year | Property taxes | Tax assessment |
|---|---|---|
| 2025 | $34,374 +1.2% | $2,835,600 +2% |
| 2024 | $33,955 +422.4% | $2,780,000 +458% |
| 2023 | $6,500 +4.1% | $498,232 +2% |
Find assessor info on the county website
Neighborhood: Beverly Crest
Nearby schools
GreatSchools rating
- 8/10West Hollywood Elementary SchoolGrades: K-5Distance: 1.9 mi
- 6/10Emerson Community Charter SchoolGrades: 6-8Distance: 4.5 mi
- 7/10University Senior High School CharterGrades: 9-12Distance: 5.7 mi
Get a cash offer in 3 minutes
Find out how much your home could sell for in as little as 3 minutes with a no-obligation cash offer.
Estimated market value
$3,200,200
Get a cash offer in 3 minutes
Find out how much your home could sell for in as little as 3 minutes with a no-obligation cash offer.
Estimated market value
$3,200,200
