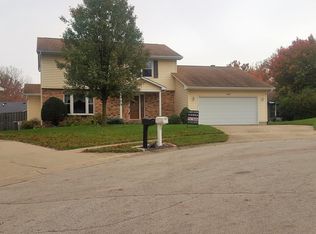Sold for $163,000
$163,000
2252 S Franzy Dr, Decatur, IL 62521
3beds
2,160sqft
Single Family Residence
Built in 1987
6,534 Square Feet Lot
$182,000 Zestimate®
$75/sqft
$1,746 Estimated rent
Home value
$182,000
$173,000 - $193,000
$1,746/mo
Zestimate® history
Loading...
Owner options
Explore your selling options
What's special
South Shores Ranch with full finished basement. Beautiful bamboo flooring throughout main level with a ceramic tile entryway. Recently remodeled with a freshly painted exterior and new carpet in finished lower level family room & main level bedrooms. Kitchen is open to the formal dining space and offers accent lighting, breakfast bar, pantry and appliances stay! Screened deck off dining area for easy grilling and entertaining family and friends. Main floor laundry for convenience with additional hook ups in lower level. This home offers an open flowing floorplan, Livingroom with built ins, gorgeous fireplace and the ultimate lower level REC space and Family room for plenty of storage and play! Fence will be added in back for privacy. Come see this South Shores Ranch! Broker Owned
Zillow last checked: 8 hours ago
Listing updated: December 28, 2023 at 10:09am
Listed by:
Tim Vieweg 217-450-8500,
Vieweg RE/Better Homes & Gardens Real Estate-Service First,
Abby Golladay 217-972-6893,
Vieweg RE/Better Homes & Gardens Real Estate-Service First
Bought with:
Tim Vieweg, 471018186
Vieweg RE/Better Homes & Gardens Real Estate-Service First
Source: CIBR,MLS#: 6230239 Originating MLS: Central Illinois Board Of REALTORS
Originating MLS: Central Illinois Board Of REALTORS
Facts & features
Interior
Bedrooms & bathrooms
- Bedrooms: 3
- Bathrooms: 2
- Full bathrooms: 2
Primary bedroom
- Level: Main
- Dimensions: 13.11 x 10.11
Bedroom
- Description: Flooring: Carpet
- Level: Main
- Dimensions: 10.11 x 10.2
Bedroom
- Description: Flooring: Carpet
- Level: Main
- Dimensions: 11.2 x 10.2
Dining room
- Description: Flooring: Hardwood
- Level: Main
- Dimensions: 13.8 x 11.2
Family room
- Description: Flooring: Carpet
- Level: Basement
- Dimensions: 46.2 x 14.4
Other
- Features: Tub Shower
- Level: Main
Kitchen
- Description: Flooring: Hardwood
- Level: Main
- Dimensions: 13.1 x 10.11
Laundry
- Description: Flooring: Tile
- Level: Main
- Dimensions: 7.11 x 5.4
Living room
- Description: Flooring: Hardwood
- Level: Main
- Dimensions: 19.6 x 19.11
Heating
- Forced Air, Gas
Cooling
- Central Air
Appliances
- Included: Dishwasher, Gas Water Heater, Range, Refrigerator
Features
- Bath in Primary Bedroom, Main Level Primary, Pantry, Workshop
- Windows: Replacement Windows
- Basement: Finished,Unfinished,Full,Sump Pump
- Number of fireplaces: 1
Interior area
- Total structure area: 2,160
- Total interior livable area: 2,160 sqft
- Finished area above ground: 1,440
- Finished area below ground: 720
Property
Parking
- Total spaces: 2
- Parking features: Attached, Garage
- Attached garage spaces: 2
Features
- Levels: One
- Stories: 1
- Patio & porch: Rear Porch, Screened, Deck
- Exterior features: Deck, Workshop
Lot
- Size: 6,534 sqft
Details
- Parcel number: 041226253022
- Zoning: RES
- Special conditions: None
Construction
Type & style
- Home type: SingleFamily
- Architectural style: Ranch
- Property subtype: Single Family Residence
Materials
- Wood Siding
- Foundation: Basement
- Roof: Asphalt,Shingle
Condition
- Year built: 1987
Utilities & green energy
- Sewer: Public Sewer
- Water: Public
Community & neighborhood
Location
- Region: Decatur
- Subdivision: Bayshore North Add
Other
Other facts
- Road surface type: Concrete
Price history
| Date | Event | Price |
|---|---|---|
| 12/28/2023 | Sold | $163,000+1.9%$75/sqft |
Source: | ||
| 12/18/2023 | Pending sale | $159,900$74/sqft |
Source: | ||
| 11/27/2023 | Contingent | $159,900$74/sqft |
Source: | ||
| 11/17/2023 | Listed for sale | $159,900+59.9%$74/sqft |
Source: | ||
| 9/5/2023 | Sold | $100,000-14.1%$46/sqft |
Source: Public Record Report a problem | ||
Public tax history
| Year | Property taxes | Tax assessment |
|---|---|---|
| 2024 | $4,732 +0.8% | $48,880 +3.7% |
| 2023 | $4,693 +6.6% | $47,150 +9.5% |
| 2022 | $4,403 +6.4% | $43,050 +7.1% |
Find assessor info on the county website
Neighborhood: 62521
Nearby schools
GreatSchools rating
- 2/10South Shores Elementary SchoolGrades: K-6Distance: 0.5 mi
- 1/10Stephen Decatur Middle SchoolGrades: 7-8Distance: 5 mi
- 2/10Eisenhower High SchoolGrades: 9-12Distance: 1.2 mi
Schools provided by the listing agent
- District: Decatur Dist 61
Source: CIBR. This data may not be complete. We recommend contacting the local school district to confirm school assignments for this home.
Get pre-qualified for a loan
At Zillow Home Loans, we can pre-qualify you in as little as 5 minutes with no impact to your credit score.An equal housing lender. NMLS #10287.
