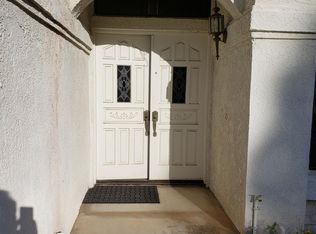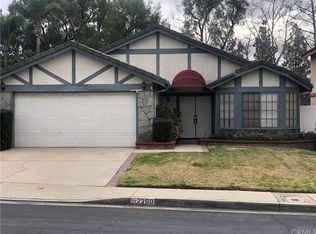NORTH UPLAND POOL HOME! Welcome to this exceptional pool home in the prestigious Mountain View Park neighborhood of Upland, offered at the best price in the area! This spacious property features over 2,400 square feet of thoughtfully designed living space, including four bedrooms and two and half bathrooms, with an additional 250 square feet enhancing the primary suite as a private retreat with a covered patio and balcony. The home showcases modern upgrades, including a brand-new roof with a 35-year guarantee, Energy Efficient PAID-OFF solar panels (currently disconnected) and a fully remodeled upstairs bathroom. With high ceilings, granite countertops in the kitchen, and shutters adorning every window, the attention to detail is remarkable. Outside, the beautifully landscaped backyard offers a true sanctuary with a sparkling, heated pool that is salt purified, perfect for gatherings, relaxation, or outdoor dining on the spacious patio. Included with the sale are essential appliances and backyard features like flat-screen TVs, umbrellas, and security systems. This home’s location offers unmatched convenience with easy access to top-rated schools, shopping, and local amenities. As part of a vibrant community, residents enjoy access to parks, tennis courts, a community pool, and BBQ areas for endless recreation. Don’t miss the opportunity to experience the epitome of refined living in this stunning Upland pool home. Schedule your viewing today!
This property is off market, which means it's not currently listed for sale or rent on Zillow. This may be different from what's available on other websites or public sources.

