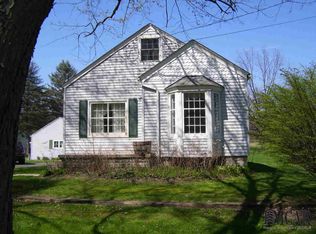Sold for $411,000
$411,000
2252 W Temperance Rd, Temperance, MI 48182
3beds
1,926sqft
Single Family Residence
Built in 1927
5 Acres Lot
$419,100 Zestimate®
$213/sqft
$2,406 Estimated rent
Home value
$419,100
$356,000 - $490,000
$2,406/mo
Zestimate® history
Loading...
Owner options
Explore your selling options
What's special
Don't miss this unique home that possesses a unique charm and character newer homes often lack. The home has been meticulously maintained, inside and out. A main floor primary bedroom, full bath, and laundry is a plus for this generation of home. Formal dining room opens to an expansive living room, hardwood floors are beautiful! Kitchen and baths have been updated, as has the roof and mechanicals. Outside features a variety of fruit trees and berries, 2 water features, and a remarkable gardening/ potting shed. The gardens will amaze you. To top it off, the back portion of the property is wooded, with walking/ ATV trails cut in. A vintage root cellar, old fashioned barn, and detached garage with full attic offers abundant storage. All appliances, including a whole house generator included. The craftsmanship on display makes this a home you will be proud to own!
Zillow last checked: 8 hours ago
Listing updated: July 30, 2025 at 12:10pm
Listed by:
Emanuel Evola 419-283-7505,
The Danberry Company - Temperance
Bought with:
Ashley Jolley, 6501408803
Century 21 Curran & Oberski
Source: MiRealSource,MLS#: 50179165 Originating MLS: Southeastern Border Association of REALTORS
Originating MLS: Southeastern Border Association of REALTORS
Facts & features
Interior
Bedrooms & bathrooms
- Bedrooms: 3
- Bathrooms: 3
- Full bathrooms: 2
- 1/2 bathrooms: 1
- Main level bathrooms: 1
- Main level bedrooms: 1
Bedroom 1
- Level: Main
- Area: 144
- Dimensions: 12 x 12
Bedroom 2
- Level: Upper
- Area: 198
- Dimensions: 18 x 11
Bedroom 3
- Level: Upper
- Area: 96
- Dimensions: 12 x 8
Bathroom 1
- Level: Main
Bathroom 2
- Level: Upper
Dining room
- Features: Wood
- Level: Main
- Area: 144
- Dimensions: 12 x 12
Kitchen
- Level: Main
- Area: 168
- Dimensions: 14 x 12
Living room
- Features: Wood
- Level: Main
- Area: 273
- Dimensions: 21 x 13
Heating
- Forced Air, Natural Gas
Cooling
- Central Air
Appliances
- Included: Dishwasher, Dryer, Microwave, Range/Oven, Refrigerator, Washer
- Laundry: First Floor Laundry, Laundry Room, Main Level
Features
- Sump Pump
- Flooring: Hardwood, Wood
- Has basement: Yes
- Has fireplace: No
Interior area
- Total structure area: 1,926
- Total interior livable area: 1,926 sqft
- Finished area above ground: 1,926
- Finished area below ground: 0
Property
Parking
- Total spaces: 2
- Parking features: Detached, Garage Door Opener
- Garage spaces: 2
Features
- Levels: One and One Half
- Stories: 1
- Waterfront features: Pond
- Frontage type: Road
- Frontage length: 150
Lot
- Size: 5 Acres
- Dimensions: 150 x 1452
- Features: Rural, Wooded
Details
- Additional structures: Barn(s), Garage(s), Other
- Parcel number: 580201604110
- Special conditions: Private
Construction
Type & style
- Home type: SingleFamily
- Architectural style: Traditional
- Property subtype: Single Family Residence
Materials
- Wood Siding
- Foundation: Basement
Condition
- Year built: 1927
Utilities & green energy
- Sewer: Septic Tank
- Water: Private Well
- Utilities for property: Cable/Internet Avail.
Community & neighborhood
Location
- Region: Temperance
- Subdivision: None
Other
Other facts
- Listing agreement: Exclusive Right To Sell
- Listing terms: Cash,Conventional
- Road surface type: Paved
Price history
| Date | Event | Price |
|---|---|---|
| 7/30/2025 | Sold | $411,000+2.8%$213/sqft |
Source: | ||
| 6/29/2025 | Pending sale | $399,900$208/sqft |
Source: | ||
| 6/27/2025 | Listed for sale | $399,900+77%$208/sqft |
Source: | ||
| 11/25/2002 | Sold | $225,900$117/sqft |
Source: | ||
Public tax history
| Year | Property taxes | Tax assessment |
|---|---|---|
| 2025 | $2,864 +4.9% | $150,200 +9.3% |
| 2024 | $2,729 +14.6% | $137,400 +7.9% |
| 2023 | $2,381 +3% | $127,300 +19.5% |
Find assessor info on the county website
Neighborhood: 48182
Nearby schools
GreatSchools rating
- 7/10Monroe Road Elementary SchoolGrades: PK-5Distance: 2.4 mi
- 6/10Bedford Junior High SchoolGrades: 6-8Distance: 1 mi
- 7/10Bedford Senior High SchoolGrades: 9-12Distance: 1.1 mi
Schools provided by the listing agent
- District: Bedford Public Schools
Source: MiRealSource. This data may not be complete. We recommend contacting the local school district to confirm school assignments for this home.
Get a cash offer in 3 minutes
Find out how much your home could sell for in as little as 3 minutes with a no-obligation cash offer.
Estimated market value$419,100
Get a cash offer in 3 minutes
Find out how much your home could sell for in as little as 3 minutes with a no-obligation cash offer.
Estimated market value
$419,100
