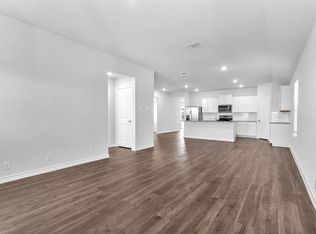Step into contemporary comfort with this beautifully designed 3-bedroom, 2-bathroom home located in the sought-after Canyon Crest subdivision of San Antonio. Built in 2022, this home offers modern finishes, energy-efficient features, and an open-concept layout perfect for both relaxing and entertaining. Highlights include: spacious and light-filled living area with high ceilings, gourmet kitchen with granite countertops, stainless steel appliances, and a center island. Primary suite with walk-in closet and private en-suite bathroom. Two additional bedrooms ideal for guests, kids, or a home office. Covered patio and fully fenced backyard for outdoor enjoyment. But the real showstopper? A super cool garage gym that's fully outfitted and ready for your workouts! Located just minutes from a plethora of restaurants and shops of TPC Parkway, this home offers the perfect blend of convenience and comfort in a peaceful neighborhood setting. Available Now! Don't miss your chance to rent a nearly new home with serious extras in the North side of San Antonio. Schedule your showing today!
House for rent
$2,250/mo
22523 Escalante Run, San Antonio, TX 78261
3beds
1,547sqft
Price may not include required fees and charges.
Singlefamily
Available now
-- Pets
Central air, ceiling fan
Dryer connection laundry
-- Parking
Central, fireplace
What's special
Modern finishesHigh ceilingsStainless steel appliancesGranite countertopsCovered patioPrivate en-suite bathroomFully fenced backyard
- 15 days
- on Zillow |
- -- |
- -- |
Travel times
Looking to buy when your lease ends?
Consider a first-time homebuyer savings account designed to grow your down payment with up to a 6% match & 4.15% APY.
Facts & features
Interior
Bedrooms & bathrooms
- Bedrooms: 3
- Bathrooms: 2
- Full bathrooms: 2
Heating
- Central, Fireplace
Cooling
- Central Air, Ceiling Fan
Appliances
- Included: Dishwasher, Disposal, Microwave, Refrigerator
- Laundry: Dryer Connection, Hookups, Main Level, Washer Hookup
Features
- Ceiling Fan(s), Eat-in Kitchen, Individual Climate Control, Kitchen Island, Living/Dining Room Combo, One Living Area, Open Floorplan, Programmable Thermostat, Walk In Closet, Walk-In Pantry
- Flooring: Carpet
- Has fireplace: Yes
Interior area
- Total interior livable area: 1,547 sqft
Property
Parking
- Details: Contact manager
Features
- Stories: 1
- Exterior features: Contact manager
Details
- Parcel number: 1368458
Construction
Type & style
- Home type: SingleFamily
- Property subtype: SingleFamily
Materials
- Roof: Composition
Condition
- Year built: 2022
Community & HOA
Location
- Region: San Antonio
Financial & listing details
- Lease term: Max # of Months (12),Min # of Months (12)
Price history
| Date | Event | Price |
|---|---|---|
| 8/6/2025 | Price change | $2,250-6.3%$1/sqft |
Source: SABOR #1887485 | ||
| 8/4/2025 | Price change | $2,400-4%$2/sqft |
Source: SABOR #1887485 | ||
| 7/26/2025 | Listed for rent | $2,500$2/sqft |
Source: SABOR #1887485 | ||
![[object Object]](https://photos.zillowstatic.com/fp/629a7593bbf4b26523c66028b14200ee-p_i.jpg)
