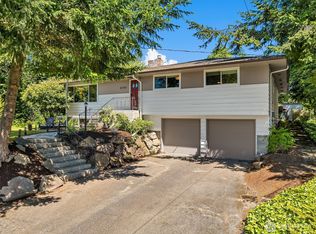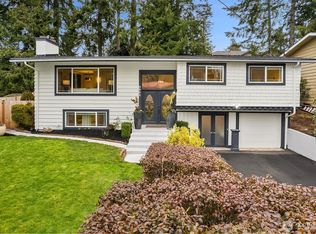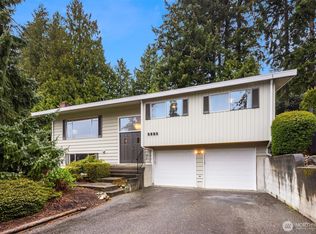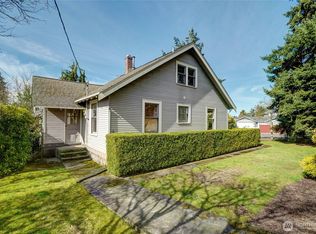Sold
Listed by:
Jean Cory,
Daily Realty Group LLC
Bought with: eXp Realty
$805,000
22526 98th Avenue W, Edmonds, WA 98020
2beds
2,151sqft
Single Family Residence
Built in 1963
9,583.2 Square Feet Lot
$-- Zestimate®
$374/sqft
$3,693 Estimated rent
Home value
Not available
Estimated sales range
Not available
$3,693/mo
Zestimate® history
Loading...
Owner options
Explore your selling options
What's special
First Time on the Market!! Nestled in the heart of Edmonds this home is in need of your Remodeling Vision to bring it to back to life! Wonderful surrounding neighborhood! THIS could be your summer project you've been looking for! 2 bedrooms with open loft area and 3 bathrooms with over 2100 sq ft plus unfinished basement. Close to shopping, schools and amenities! Large open floor to ceiling windows in the spacious living room and Primary bedroom is on the main floor. Oversized garage and lots of lush greenery on just shy of a 1/4 acre lot. This Estate is being sold in "as-is" condition, value is in the land! Cash offers only
Zillow last checked: 8 hours ago
Listing updated: October 21, 2025 at 12:12pm
Offers reviewed: Jun 12
Listed by:
Jean Cory,
Daily Realty Group LLC
Bought with:
Nikita Soloviov, 24001707
eXp Realty
Source: NWMLS,MLS#: 2370939
Facts & features
Interior
Bedrooms & bathrooms
- Bedrooms: 2
- Bathrooms: 3
- Full bathrooms: 3
- Main level bathrooms: 3
- Main level bedrooms: 2
Primary bedroom
- Level: Main
Bedroom
- Level: Main
Bathroom full
- Level: Main
Bathroom full
- Level: Main
Bathroom full
- Level: Main
Dining room
- Level: Main
Entry hall
- Level: Main
Living room
- Level: Main
Heating
- Fireplace, Other – See Remarks, Oil
Cooling
- None
Appliances
- Included: Double Oven, Stove(s)/Range(s)
Features
- Dining Room
- Flooring: Laminate, Carpet
- Basement: Unfinished
- Number of fireplaces: 3
- Fireplace features: Wood Burning, Lower Level: 1, Main Level: 1, Upper Level: 1, Fireplace
Interior area
- Total structure area: 2,151
- Total interior livable area: 2,151 sqft
Property
Parking
- Total spaces: 2
- Parking features: Attached Garage
- Attached garage spaces: 2
Features
- Levels: Two
- Stories: 2
- Entry location: Main
- Patio & porch: Dining Room, Fireplace, Vaulted Ceiling(s)
Lot
- Size: 9,583 sqft
- Features: Curbs, Dead End Street, Value In Land, Deck, Fenced-Partially
Details
- Parcel number: 00450700600010
- Zoning description: Jurisdiction: City
- Special conditions: Standard
Construction
Type & style
- Home type: SingleFamily
- Property subtype: Single Family Residence
Materials
- Wood Siding
- Foundation: Poured Concrete
- Roof: Composition
Condition
- Fair
- Year built: 1963
- Major remodel year: 1963
Utilities & green energy
- Sewer: Sewer Connected
- Water: Public
Community & neighborhood
Location
- Region: Edmonds
- Subdivision: Westgate
Other
Other facts
- Listing terms: Cash Out
- Cumulative days on market: 4 days
Price history
| Date | Event | Price |
|---|---|---|
| 6/26/2025 | Sold | $805,000+4.7%$374/sqft |
Source: | ||
| 6/9/2025 | Pending sale | $769,000$358/sqft |
Source: | ||
| 6/5/2025 | Listed for sale | $769,000$358/sqft |
Source: | ||
Public tax history
| Year | Property taxes | Tax assessment |
|---|---|---|
| 2024 | $7,574 +7.5% | $1,083,100 +9.5% |
| 2023 | $7,046 +598.3% | $988,900 -4.3% |
| 2022 | $1,009 +10% | $1,032,800 +24.3% |
Find assessor info on the county website
Neighborhood: 98020
Nearby schools
GreatSchools rating
- 6/10Westgate Elementary SchoolGrades: 1-6Distance: 0.3 mi
- 4/10College Place Middle SchoolGrades: 7-8Distance: 1.8 mi
- 7/10Edmonds Woodway High SchoolGrades: 9-12Distance: 1.4 mi
Schools provided by the listing agent
- Elementary: Westgate ElemWg
- Middle: College Pl Mid
- High: Edmonds Woodway High
Source: NWMLS. This data may not be complete. We recommend contacting the local school district to confirm school assignments for this home.

Get pre-qualified for a loan
At Zillow Home Loans, we can pre-qualify you in as little as 5 minutes with no impact to your credit score.An equal housing lender. NMLS #10287.



