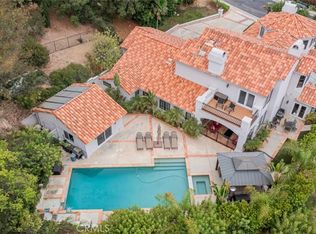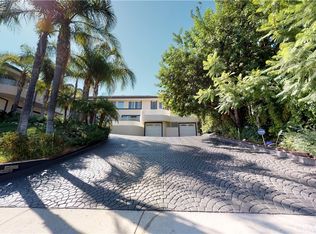Guard gated Summit Ridge! 5 Bedroom, 5.5 bathroom home with 5,637 Sq. Ft. on a 38,354 Sq. Ft. Lot with pool, spa, 4 car garage! Double door entry leads you into the living room with wood beam soaring ceilings, cathedral style beautiful windows and custom fireplace. Formal dining room, family room with wood beam ceilings and French doors and windows and dual sided fireplace. Large wine closet holds over 300 bottles of wine! The kitchen features granite counter tops, an island w/ 6 burner stove with grill, second sink, a breakfast bar, walk in pantry, and breakfast area. Most of the house is on the first level except the hallway library and master bedroom and bathroom. Master bedroom has beautiful wood beam ceilings, custom fireplace, two cedar lined walk in closets with built-ins, and French doors that lead out to the balcony with beautiful view. Large master bathroom has a steam shower, separate dry sauna room, separate spa tub, double sinks, and built ins. All secondary bedrooms have their own ensuite bathrooms! The house is equipped with a Crestron touch screen monitoring system makes lighting throughout the house, air conditioning and heating easily adjustable and is compatible with many smart home products. Great back yard with pool, waterfall, and spa! The 800 Sq. Ft. separate structure up the hill is not part of the square footage and was once used as a horse barn (it has a bathroom and a water heater; it could be converted into an office or possibly a guest house).
This property is off market, which means it's not currently listed for sale or rent on Zillow. This may be different from what's available on other websites or public sources.

