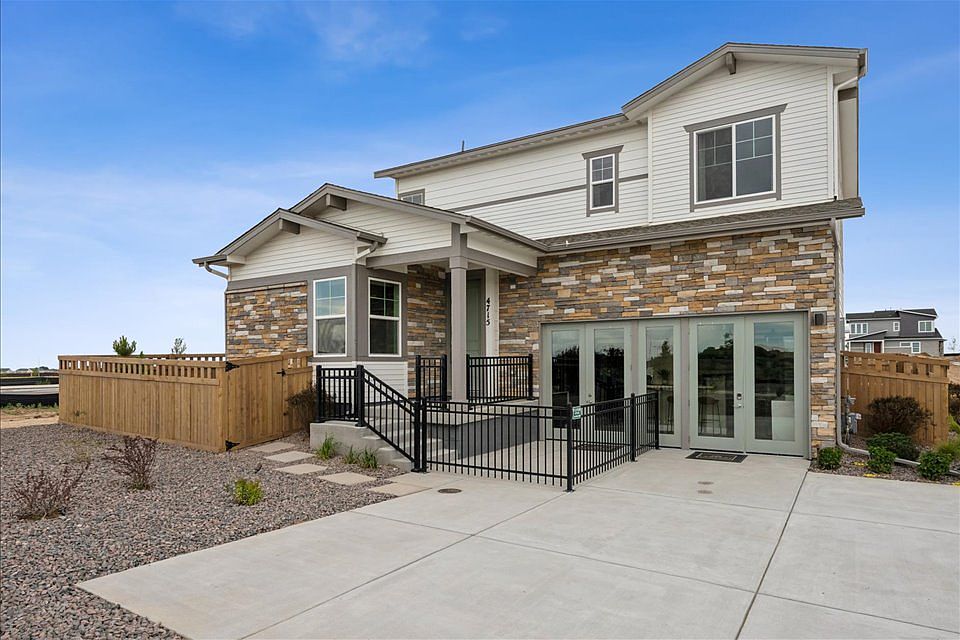This thoughtfully designed two-story home features an open-concept main floor with a spacious great room, dining area, and a modern kitchen with a large island, pantry, and convenient powder room. Upstairs, the private owner’s suite includes a generous walk-in closet and a dual-sink bath with a walk-in shower. Two additional bedrooms share a full bath, and a centrally located laundry room adds everyday ease. A welcoming front porch and a 2-bay garage round out this functional and stylish layout.
Photos are not of this exact property. They are for representational purposes only. Please contact builder for specifics on this property. Ask about our incentives.
Photos are not of this exact property. They are for representational purposes only. Please contact builder for specifics on this property. Ask about our incentives
New construction
Special offer
$489,990
22529 E 47Th Drive, Aurora, CO 80119
3beds
1,581sqft
Single Family Residence
Built in 2025
5,352 Square Feet Lot
$490,100 Zestimate®
$310/sqft
$210/mo HOA
What's special
Welcoming front porchOpen-concept main floorSpacious great roomGenerous walk-in closetCentrally located laundry room
Call: (970) 614-3730
- 40 days
- on Zillow |
- 38 |
- 1 |
Zillow last checked: 7 hours ago
Listing updated: July 30, 2025 at 10:38pm
Listed by:
TEAM KAMINSKY 720-248-7653 team@landmarkcolorado.com,
Landmark Residential Brokerage,
TEAM KAMINSKY 720-248-7653,
Landmark Residential Brokerage
Source: REcolorado,MLS#: 8559140
Travel times
Schedule tour
Select your preferred tour type — either in-person or real-time video tour — then discuss available options with the builder representative you're connected with.
Facts & features
Interior
Bedrooms & bathrooms
- Bedrooms: 3
- Bathrooms: 3
- Full bathrooms: 2
- 1/2 bathrooms: 1
- Main level bathrooms: 1
Primary bedroom
- Level: Upper
Bedroom
- Level: Upper
Bedroom
- Level: Upper
Primary bathroom
- Level: Upper
Bathroom
- Level: Main
Bathroom
- Level: Upper
Dining room
- Level: Main
Great room
- Level: Main
Kitchen
- Level: Main
Laundry
- Level: Upper
Heating
- Forced Air
Cooling
- Central Air
Appliances
- Included: Dishwasher, Microwave, Range
Features
- Kitchen Island, Open Floorplan, Pantry, Primary Suite, Quartz Counters, Radon Mitigation System, Smoke Free
- Flooring: Vinyl
- Windows: Double Pane Windows
- Has basement: No
- Common walls with other units/homes: No One Above
Interior area
- Total structure area: 1,581
- Total interior livable area: 1,581 sqft
- Finished area above ground: 1,581
Property
Parking
- Total spaces: 2
- Parking features: Garage - Attached
- Attached garage spaces: 2
Features
- Levels: Two
- Stories: 2
- Patio & porch: Front Porch, Patio
- Exterior features: Private Yard
Lot
- Size: 5,352 Square Feet
- Features: Master Planned, Sprinklers In Front
Details
- Parcel number: 0182124101015
- Special conditions: Standard
Construction
Type & style
- Home type: SingleFamily
- Architectural style: Contemporary
- Property subtype: Single Family Residence
Materials
- Cement Siding
- Roof: Composition
Condition
- New Construction
- New construction: Yes
- Year built: 2025
Details
- Builder model: Lanner - 34225 B
- Builder name: Century Communities
- Warranty included: Yes
Utilities & green energy
- Electric: 110V
- Sewer: Public Sewer
- Water: Public
- Utilities for property: Natural Gas Connected, Phone Connected
Community & HOA
Community
- Security: Carbon Monoxide Detector(s), Smoke Detector(s)
- Subdivision: The Contemporary Collection
HOA
- Has HOA: Yes
- HOA fee: $210 monthly
- HOA name: Advanced HOA Management
- HOA phone: 303-482-2213
Location
- Region: Aurora
Financial & listing details
- Price per square foot: $310/sqft
- Annual tax amount: $1
- Date on market: 6/25/2025
- Listing terms: Cash,Conventional,FHA,VA Loan
- Exclusions: None
- Ownership: Builder
- Road surface type: Alley Paved
About the community
Century Communities is excited to offer new construction homes for sale in Aurora, CO, at The Contemporary Collection at Windler. Discover innovative floor plans designed with your comfort and convenience in mind, showcasing modern style, open layouts, and exciting features. This community boasts a range of incredible trails and parks, offering play structures, art, and more. There's a dog park, too! This vibrant neighborhood is situated on the edge of east Denver and Aurora, providing easy access to major employment centers and Denver International Airport. It's the best of urban and suburban living combined!
Hometown Heroes Denver and Northern
Hometown Heroes Denver and NorthernSource: Century Communities

