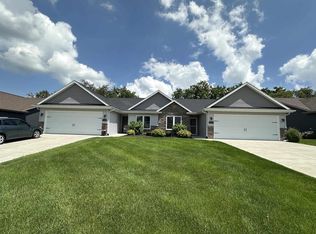Closed
$285,000
2253 Walnut Street, Beloit, WI 53511
2beds
1,356sqft
Condominium
Built in 2018
-- sqft lot
$291,100 Zestimate®
$210/sqft
$1,956 Estimated rent
Home value
$291,100
$256,000 - $329,000
$1,956/mo
Zestimate® history
Loading...
Owner options
Explore your selling options
What's special
This upscale condo is ready for 2nd owners. Sellers upgraded kitchen cabinets, backsplash & added a coffee bar from the start. Granite counters. Stainless appliances. Nice pantry. Ceramic stone added around the breakfast bar. LVP floors. Large primary suite w/ large walk in shower w/ seat. Double sinks, granite counters & WIC. 2nd bdrm being used as an office, has new carpet. Main fl. laundry w/ sink. Open basement w/ 2 egress windows to finish your way. Plumbed for 3rd bathroom. Storage room w/ shelving added. Ducts cleaned in 2023. TSR garage floor coating. Paver patio. Upgraded 12x14 deck w/ privacy wall. No neighbors behind. This unit has an irrigation system. Awesome neighbors in building co-own/ share the fire pit & flagpole. Preferred closing, last week of July.
Zillow last checked: 8 hours ago
Listing updated: July 31, 2025 at 09:15am
Listed by:
Heidi Krenz-Buchanan 608-289-9383,
Century 21 Affiliated
Bought with:
Otis Johnson
Source: WIREX MLS,MLS#: 2001326 Originating MLS: South Central Wisconsin MLS
Originating MLS: South Central Wisconsin MLS
Facts & features
Interior
Bedrooms & bathrooms
- Bedrooms: 2
- Bathrooms: 2
- Full bathrooms: 2
- Main level bedrooms: 2
Primary bedroom
- Level: Main
- Area: 216
- Dimensions: 18 x 12
Bedroom 2
- Level: Main
- Area: 120
- Dimensions: 12 x 10
Bathroom
- Features: At least 1 Tub, Stubbed For Bathroom on Lower, Master Bedroom Bath: Full, Master Bedroom Bath, Master Bedroom Bath: Walk-In Shower
Dining room
- Level: Main
- Area: 121
- Dimensions: 11 x 11
Kitchen
- Level: Main
- Area: 150
- Dimensions: 15 x 10
Living room
- Level: Main
- Area: 260
- Dimensions: 20 x 13
Heating
- Natural Gas, Forced Air
Cooling
- Central Air
Appliances
- Included: Range/Oven, Refrigerator, Dishwasher, Microwave, Disposal, Washer, Dryer, Water Softener
Features
- Walk-In Closet(s), Cathedral/vaulted ceiling, High Speed Internet, Breakfast Bar, Pantry
- Flooring: Wood or Sim.Wood Floors
- Basement: Full,Exposed,Full Size Windows,Sump Pump,Radon Mitigation System,Concrete
- Common walls with other units/homes: 1 Common Wall
Interior area
- Total structure area: 1,356
- Total interior livable area: 1,356 sqft
- Finished area above ground: 1,356
- Finished area below ground: 0
Property
Parking
- Parking features: 2 Car, Attached, Garage Door Opener
- Has attached garage: Yes
Features
- Levels: 1 Story
- Patio & porch: Deck, Patio
- Exterior features: Private Entrance
Details
- Parcel number: 206 22020865
- Zoning: Res
- Special conditions: Arms Length
Construction
Type & style
- Home type: Condo
- Property subtype: Condominium
- Attached to another structure: Yes
Materials
- Vinyl Siding, Brick
Condition
- 6-10 Years
- New construction: No
- Year built: 2018
Utilities & green energy
- Sewer: Public Sewer
- Water: Public
- Utilities for property: Cable Available
Community & neighborhood
Security
- Security features: Security System
Location
- Region: Beloit
- Municipality: Beloit
HOA & financial
HOA
- Has HOA: Yes
- HOA fee: $175 monthly
- Amenities included: Common Green Space
Price history
| Date | Event | Price |
|---|---|---|
| 7/30/2025 | Sold | $285,000$210/sqft |
Source: | ||
| 6/10/2025 | Pending sale | $285,000$210/sqft |
Source: | ||
| 6/4/2025 | Listed for sale | $285,000+53.3%$210/sqft |
Source: | ||
| 8/18/2018 | Sold | $185,900$137/sqft |
Source: Agent Provided | ||
| 5/16/2018 | Pending sale | $185,900$137/sqft |
Source: CENTURY 21 Affiliated #1818006 | ||
Public tax history
| Year | Property taxes | Tax assessment |
|---|---|---|
| 2024 | $2,906 -10% | $243,100 +14.9% |
| 2023 | $3,230 -3.9% | $211,600 |
| 2022 | $3,360 -39.2% | $211,600 +18.2% |
Find assessor info on the county website
Neighborhood: 53511
Nearby schools
GreatSchools rating
- 3/10Aldrich Middle SchoolGrades: 4-8Distance: 1.8 mi
- 1/10Beloit Virtual SchoolGrades: PK-12Distance: 3.3 mi
- 2/10Todd Elementary SchoolGrades: PK-3Distance: 2.7 mi
Schools provided by the listing agent
- Elementary: Todd
- High: Memorial
- District: Beloit
Source: WIREX MLS. This data may not be complete. We recommend contacting the local school district to confirm school assignments for this home.

Get pre-qualified for a loan
At Zillow Home Loans, we can pre-qualify you in as little as 5 minutes with no impact to your credit score.An equal housing lender. NMLS #10287.
Sell for more on Zillow
Get a free Zillow Showcase℠ listing and you could sell for .
$291,100
2% more+ $5,822
With Zillow Showcase(estimated)
$296,922