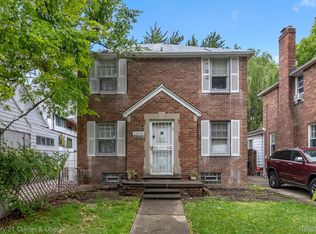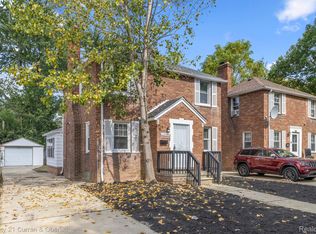Sold for $91,700 on 07/19/24
$91,700
22530 Argus, Detroit, MI 48219
3beds
1,342sqft
Single Family Residence
Built in 1939
3,920.4 Square Feet Lot
$98,500 Zestimate®
$68/sqft
$1,346 Estimated rent
Home value
$98,500
$88,000 - $111,000
$1,346/mo
Zestimate® history
Loading...
Owner options
Explore your selling options
What's special
Welcome to this beautifully renovated home located at 22530 Argus in Detroit, Michigan. This house is move-in ready with a fully remodeled kitchen featuring all new appliances, cabinets, countertops, and flooring. The bathrooms have also been updated with new showers, tiles, vanities, toilets, and lighting. The refinished hardwood floors add warmth and charm throughout the home while the new carpet upstairs provides added comfort. The entire house has been repainted, giving it a fresh and modern feel. Additional updates include a new roof, new garage door, new hot water heater, new furnace, and new recessed lighting in the basement. With all these upgrades, this home is perfect for those who appreciate quality and style. Don't miss your chance to make this house your new home! BTVAI
Zillow last checked: 8 hours ago
Listing updated: August 04, 2025 at 08:45pm
Listed by:
Jeff Glover 734-259-1100,
KW Professionals
Bought with:
William Reid, 6501413514
RE/MAX First
Source: Realcomp II,MLS#: 20240028889
Facts & features
Interior
Bedrooms & bathrooms
- Bedrooms: 3
- Bathrooms: 2
- Full bathrooms: 2
Bedroom
- Level: Entry
- Dimensions: 12 x 12
Bedroom
- Level: Entry
- Dimensions: 8 x 9
Bedroom
- Level: Entry
- Dimensions: 8 x 8
Other
- Level: Entry
Other
- Level: Basement
Kitchen
- Level: Entry
- Dimensions: 8 x 10
Laundry
- Level: Basement
Heating
- Forced Air, Natural Gas
Appliances
- Included: Dishwasher, Free Standing Refrigerator
Features
- Basement: Partially Finished
- Has fireplace: No
Interior area
- Total interior livable area: 1,342 sqft
- Finished area above ground: 917
- Finished area below ground: 425
Property
Parking
- Total spaces: 2
- Parking features: Two Car Garage, Detached
- Garage spaces: 2
Features
- Levels: One and One Half
- Stories: 1
- Entry location: GroundLevelwSteps
- Patio & porch: Porch
- Pool features: None
- Fencing: Fenced
Lot
- Size: 3,920 sqft
- Dimensions: 37.00 x 106.00
Details
- Parcel number: W22I014218S
- Special conditions: Short Sale No,Standard
Construction
Type & style
- Home type: SingleFamily
- Architectural style: Bungalow
- Property subtype: Single Family Residence
Materials
- Brick
- Foundation: Basement, Block
- Roof: Asphalt
Condition
- New construction: No
- Year built: 1939
- Major remodel year: 2023
Utilities & green energy
- Sewer: Public Sewer
- Water: Public
Community & neighborhood
Location
- Region: Detroit
- Subdivision: WARWICK PLAINS
Other
Other facts
- Listing agreement: Exclusive Right To Sell
- Listing terms: Cash,Conventional
Price history
| Date | Event | Price |
|---|---|---|
| 7/19/2024 | Sold | $91,700+2%$68/sqft |
Source: | ||
| 6/3/2024 | Pending sale | $89,900$67/sqft |
Source: | ||
| 5/1/2024 | Listed for sale | $89,900$67/sqft |
Source: | ||
| 5/1/2024 | Listing removed | -- |
Source: | ||
| 4/30/2024 | Listed for sale | $89,900$67/sqft |
Source: | ||
Public tax history
| Year | Property taxes | Tax assessment |
|---|---|---|
| 2024 | -- | $19,200 +9.7% |
| 2023 | -- | $17,500 +22.4% |
| 2022 | -- | $14,300 -2.1% |
Find assessor info on the county website
Neighborhood: Riverdale
Nearby schools
GreatSchools rating
- 4/10Wright Charles SchoolGrades: PK-8Distance: 1.2 mi
- 3/10Ford High SchoolGrades: 9-12Distance: 2.1 mi
Get a cash offer in 3 minutes
Find out how much your home could sell for in as little as 3 minutes with a no-obligation cash offer.
Estimated market value
$98,500
Get a cash offer in 3 minutes
Find out how much your home could sell for in as little as 3 minutes with a no-obligation cash offer.
Estimated market value
$98,500

