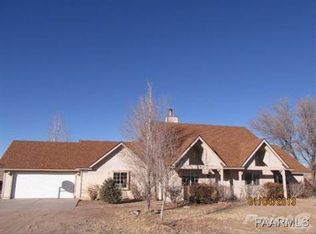BACK ON MARKET! BUYERS LENDER COULD NOT PERFORM. Not many like it in Paulden. Quality site built home on over 2 acres of horse property. On a paved road. Has natural gas, no water or sewer bills and no HOA bills. 3 bedroom 2 full bath. Very easy to heat and cool. Large laundry room with sink. Office/Den, and covered back porch for cool evening entertaining. Has 2 large (17X13) (14x12) sheds for storage and work shop. Well pump house/shop has it's own 100 AMP electric service. Landscape has auto sprinklers and drip
This property is off market, which means it's not currently listed for sale or rent on Zillow. This may be different from what's available on other websites or public sources.
