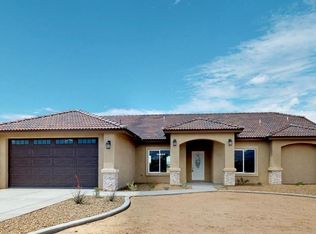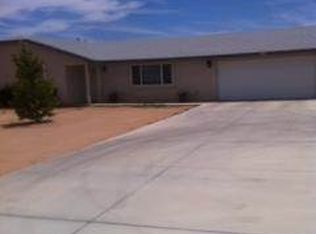Sold for $455,000
Listing Provided by:
Shaun Radcliffe DRE #01923712 714-497-0160,
First Team Real Estate,
Brittney Paino DRE #02035772 714-261-5469,
First Team Real Estate
Bought with: KELLER WILLIAMS/VICTOR VALLEY
$455,000
22536 Pahute Rd, Apple Valley, CA 92308
3beds
1,903sqft
Single Family Residence
Built in 2019
0.72 Acres Lot
$456,300 Zestimate®
$239/sqft
$2,385 Estimated rent
Home value
$456,300
$411,000 - $506,000
$2,385/mo
Zestimate® history
Loading...
Owner options
Explore your selling options
What's special
Welcome to 22536 Pahute Road—where space, comfort, and functionality come together on an expansive ¾ acre lot in the heart of Apple Valley. This well-designed home offers 3 bedrooms, with a 4th bedroom option or den, and 2 bathrooms. With just under 2,000 square feet of living space, this property provides the flexibility and comfort today's buyers are looking for. As you enter through the front door, you're welcomed into a cozy family room that sets a relaxing tone. Just beyond is the open-concept kitchen, designed for both everyday living and entertaining. Here you'll find a large peninsula with bar seating, a 5-burner gas stove and oven, and a spacious dining area that easily connects to the formal dining room, laundry room, and access to the attached 2-car garage —adding to the home's practical layout. Two generously sized bedrooms and a full hall bath sit just off the kitchen, making them conveniently located for guests or family. The primary suite includes direct access to the backyard patio and features a soaking tub, walk-in shower, dual vanity, water closet, ample built-in storage, and a walk-in closet—offering a spa-like experience in your own home. Tile flooring runs throughout the main living areas for easy maintenance, while plush carpeting in the family room and bedrooms brings warmth and comfort underfoot. Step through the sliding glass doors to your spacious backyard oasis. The covered patio is perfect for outdoor gatherings, with recessed lighting that creates a cozy evening ambiance. With over 31,000 square feet of land, there’s ample room to build a pool, an income producing ADU, or simply enjoy the wide-open space. Whether you're looking for a quiet retreat or room to grow, 22536 Pahute Road is a home that adapts to your lifestyle—offering comfort, flexibility, and a peaceful desert setting.
Zillow last checked: 8 hours ago
Listing updated: September 08, 2025 at 05:18pm
Listing Provided by:
Shaun Radcliffe DRE #01923712 714-497-0160,
First Team Real Estate,
Brittney Paino DRE #02035772 714-261-5469,
First Team Real Estate
Bought with:
LETICIA MADRID, DRE #02134923
KELLER WILLIAMS/VICTOR VALLEY
Source: CRMLS,MLS#: PW25160162 Originating MLS: California Regional MLS
Originating MLS: California Regional MLS
Facts & features
Interior
Bedrooms & bathrooms
- Bedrooms: 3
- Bathrooms: 2
- Full bathrooms: 2
- Main level bathrooms: 2
- Main level bedrooms: 3
Primary bedroom
- Features: Main Level Primary
Primary bedroom
- Features: Primary Suite
Bedroom
- Features: All Bedrooms Down
Bedroom
- Features: Bedroom on Main Level
Bathroom
- Features: Bathtub, Dual Sinks, Separate Shower, Tub Shower
Kitchen
- Features: Kitchen/Family Room Combo, Quartz Counters, Walk-In Pantry
Other
- Features: Walk-In Closet(s)
Heating
- Central
Cooling
- Central Air
Appliances
- Included: Disposal, Gas Range, Microwave
- Laundry: Electric Dryer Hookup, Gas Dryer Hookup, Laundry Room
Features
- Breakfast Bar, Pantry, All Bedrooms Down, Bedroom on Main Level, Main Level Primary, Primary Suite, Walk-In Closet(s)
- Flooring: Carpet, Laminate, Tile
- Doors: Sliding Doors
- Windows: Blinds
- Has fireplace: Yes
- Fireplace features: Family Room, Gas
- Common walls with other units/homes: No Common Walls
Interior area
- Total interior livable area: 1,903 sqft
Property
Parking
- Total spaces: 2
- Parking features: Door-Single, Driveway, Garage Faces Front, Garage
- Attached garage spaces: 2
Features
- Levels: One
- Stories: 1
- Entry location: Front
- Patio & porch: Covered
- Pool features: None
- Spa features: None
- Fencing: Chain Link
- Has view: Yes
- View description: Desert, Mountain(s), Neighborhood
Lot
- Size: 0.72 Acres
Details
- Parcel number: 0439131170000
- Special conditions: Standard
Construction
Type & style
- Home type: SingleFamily
- Architectural style: Traditional
- Property subtype: Single Family Residence
Materials
- Stucco
Condition
- Turnkey
- New construction: No
- Year built: 2019
Utilities & green energy
- Sewer: Septic Type Unknown
- Water: Public
Community & neighborhood
Community
- Community features: Suburban
Location
- Region: Apple Valley
Other
Other facts
- Listing terms: Cash,Conventional,FHA,VA Loan
- Road surface type: Paved
Price history
| Date | Event | Price |
|---|---|---|
| 9/8/2025 | Sold | $455,000+1.3%$239/sqft |
Source: | ||
| 8/12/2025 | Contingent | $449,000$236/sqft |
Source: | ||
| 7/27/2025 | Listed for sale | $449,000$236/sqft |
Source: | ||
| 7/26/2025 | Contingent | $449,000$236/sqft |
Source: | ||
| 7/22/2025 | Listed for sale | $449,000+45.8%$236/sqft |
Source: | ||
Public tax history
| Year | Property taxes | Tax assessment |
|---|---|---|
| 2025 | $5,899 -1.3% | $336,843 +2% |
| 2024 | $5,977 +3.9% | $330,239 +2% |
| 2023 | $5,755 +1% | $323,763 +2% |
Find assessor info on the county website
Neighborhood: 92308
Nearby schools
GreatSchools rating
- 3/10Sandia Elementary SchoolGrades: K-8Distance: 1.9 mi
- 4/10Granite Hills High SchoolGrades: 9-12Distance: 2.1 mi
Get a cash offer in 3 minutes
Find out how much your home could sell for in as little as 3 minutes with a no-obligation cash offer.
Estimated market value$456,300
Get a cash offer in 3 minutes
Find out how much your home could sell for in as little as 3 minutes with a no-obligation cash offer.
Estimated market value
$456,300

