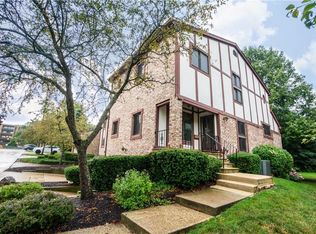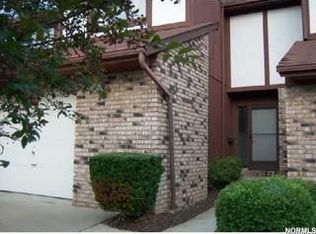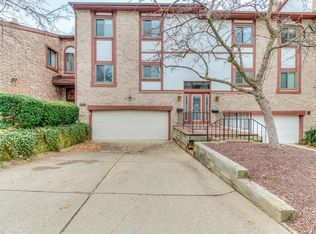Extensively updated and Completely remodeled and very spacious with 3179 Square feet and 3 floors of living space (includes rec room). Tranquil surrounding landscape, scenic views. 2nd floor deck and 1st floor patio! Absolutely beautiful new kitchen cabinets with gold knobs, quartz countertops, with all new appliances. Formal dining room, large foyer entry with porcelain tile with Gold flake accent, Living room has a wood burning fireplace. All new floating floors on the 1st floor. 15 x 15 master bedroom suite with 8 x 8 walk-in closet and private bath, 2nd floor sitting area. 2 ½ baths. Attached 2 1/2 car garage with hot and cold running water in the garage. Huge 21 x 20 great room/rec room, with 2 custom built-in storage closets with new carpeting. New Central Air unit. All new light fixtures. Exterior is maintained by the HOA. Close to shopping. Call to schedule your private showing.
This property is off market, which means it's not currently listed for sale or rent on Zillow. This may be different from what's available on other websites or public sources.


