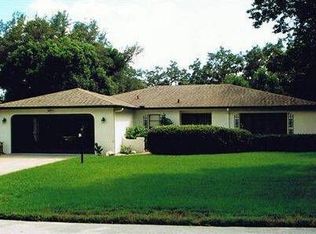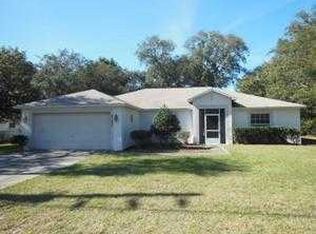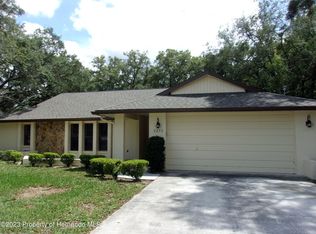Sold for $359,000
$359,000
2254 Coachman Rd, Spring Hill, FL 34608
3beds
1,920sqft
Single Family Residence
Built in 1984
0.35 Acres Lot
$346,800 Zestimate®
$187/sqft
$2,120 Estimated rent
Home value
$346,800
$305,000 - $395,000
$2,120/mo
Zestimate® history
Loading...
Owner options
Explore your selling options
What's special
This home has it ALL! Check out this Beautiful 3 bed, 2 bath, OVERSIZED 2 car Garage + POOL + Fireplace on .35 Acres- located in the heart of Spring Hill. No HOA! No CDD! Interior features a Split bedroom Floorplan, Living Room PLUS a Family Room, Formal Dining Room, and Inside Laundry Room! Light & Bright Kitchen with stainless steel appliances, modern backsplash, and breakfast bar! New flooring in all of main living in 2022! Master Suite features walk-in closet, master bath, and sliders that open to lanai! Cozy up in the living room that features cathedral ceiling with wooden beam, wood burning fireplace OR relax and cool off in the HUGE L-shaped swimming pool! Exterior boasts lush landscaping, new Septic (1/25), newly painted exterior, long driveway, new vinyl fencing, courtyard area with outdoor lights! Great Location- Close to Shopping, Restaurants, Parks, Schools, Hospitals, and Beaches! Only 15 minutes to the Suncoast Parkway, 13 minutes to the Historic Weeki Wachee Springs State Park, and 26 minutes to Pine Island! Less than an hour away from Tampa International Airport!
Zillow last checked: 8 hours ago
Listing updated: July 07, 2025 at 08:09pm
Listed by:
Joshua R Burbank 352-279-2379,
Home-Land Real Estate Inc
Bought with:
NON MEMBER
NON MEMBER
Source: HCMLS,MLS#: 2253082
Facts & features
Interior
Bedrooms & bathrooms
- Bedrooms: 3
- Bathrooms: 2
- Full bathrooms: 2
Primary bedroom
- Area: 206.5
- Dimensions: 17.5x11.8
Bedroom 2
- Area: 144
- Dimensions: 12x12
Bedroom 3
- Area: 157.2
- Dimensions: 13.1x12
Dining room
- Area: 96
- Dimensions: 10x9.6
Family room
- Area: 374.9
- Dimensions: 23x16.3
Kitchen
- Area: 110
- Dimensions: 11x10
Living room
- Area: 336.31
- Dimensions: 16.9x19.9
Heating
- Central
Cooling
- Central Air
Features
- Number of fireplaces: 1
- Fireplace features: Wood Burning
Interior area
- Total structure area: 1,920
- Total interior livable area: 1,920 sqft
Property
Parking
- Total spaces: 2
- Parking features: Attached, Garage, Garage Door Opener
- Attached garage spaces: 2
Features
- Stories: 1
- Has private pool: Yes
- Pool features: In Ground, Screen Enclosure
Lot
- Size: 0.35 Acres
- Features: Many Trees
Details
- Parcel number: R32 323 17 5210 1413 0090
- Zoning: PDP
- Zoning description: PUD
- Special conditions: Standard
Construction
Type & style
- Home type: SingleFamily
- Property subtype: Single Family Residence
Materials
- Vinyl Siding, Wood Siding
Condition
- New construction: No
- Year built: 1984
Utilities & green energy
- Sewer: Public Sewer
- Water: Public
- Utilities for property: Cable Available, Electricity Connected
Community & neighborhood
Location
- Region: Spring Hill
- Subdivision: Spring Hill Unit 21
Other
Other facts
- Listing terms: Cash,Conventional,FHA,VA Loan
Price history
| Date | Event | Price |
|---|---|---|
| 7/7/2025 | Sold | $359,000-1.6%$187/sqft |
Source: | ||
| 6/23/2025 | Pending sale | $364,900$190/sqft |
Source: | ||
| 6/6/2025 | Price change | $364,900-1.4%$190/sqft |
Source: | ||
| 4/25/2025 | Listed for sale | $370,000+2.8%$193/sqft |
Source: | ||
| 7/7/2022 | Sold | $360,000+3.2%$188/sqft |
Source: | ||
Public tax history
| Year | Property taxes | Tax assessment |
|---|---|---|
| 2024 | $4,056 +1.3% | $266,697 +1.8% |
| 2023 | $4,003 +46.3% | $262,030 +117.3% |
| 2022 | $2,737 +15.9% | $120,592 +10% |
Find assessor info on the county website
Neighborhood: 34608
Nearby schools
GreatSchools rating
- 2/10Deltona Elementary SchoolGrades: PK-5Distance: 0.6 mi
- 4/10Fox Chapel Middle SchoolGrades: 6-8Distance: 3.3 mi
- 2/10Central High SchoolGrades: 9-12Distance: 8.6 mi
Schools provided by the listing agent
- Elementary: Deltona
- Middle: Fox Chapel
- High: Central
Source: HCMLS. This data may not be complete. We recommend contacting the local school district to confirm school assignments for this home.
Get a cash offer in 3 minutes
Find out how much your home could sell for in as little as 3 minutes with a no-obligation cash offer.
Estimated market value$346,800
Get a cash offer in 3 minutes
Find out how much your home could sell for in as little as 3 minutes with a no-obligation cash offer.
Estimated market value
$346,800


