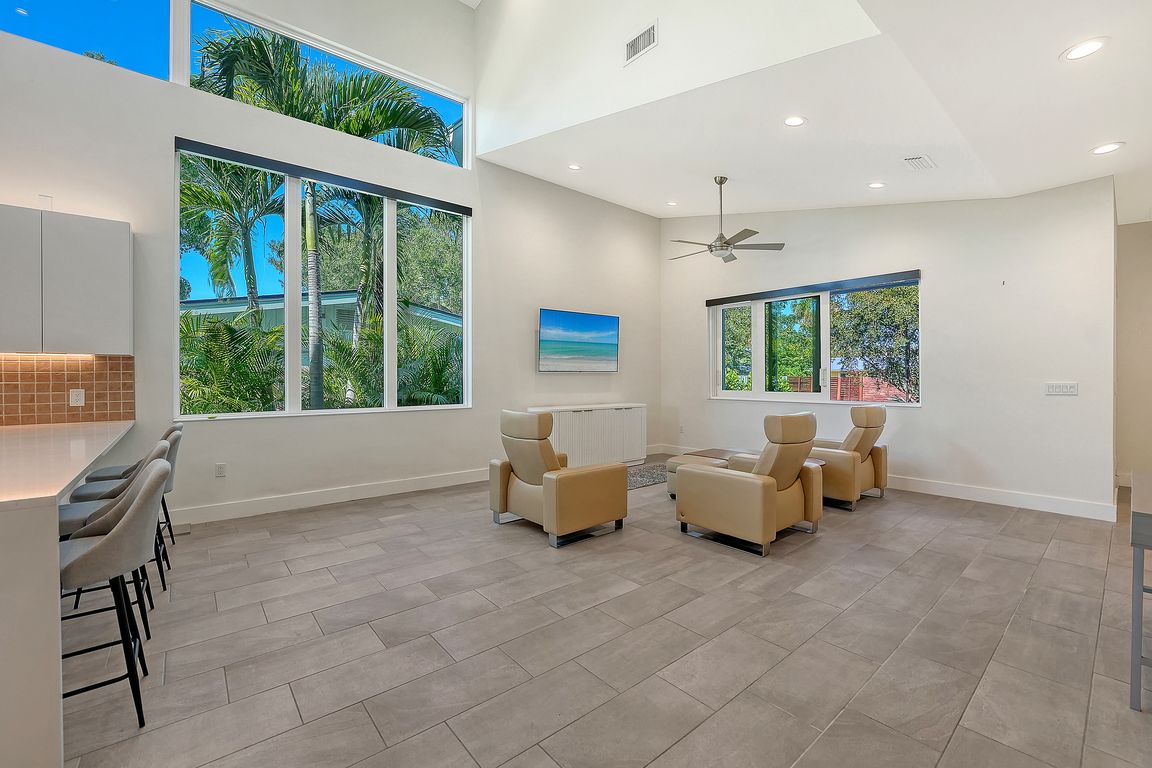
For sale
$1,395,000
3beds
2,332sqft
2254 Hawthorne St, Sarasota, FL 34239
3beds
2,332sqft
Single family residence
Built in 2018
7,150 sqft
2 Attached garage spaces
$598 price/sqft
What's special
Gigantic lanaiSleek finishesExpansive windowsVersatile second-floor loftAbundance of natural lightFully fenced lush yardOpen-concept layout
LOCATION! LOCATION! LOCATION! This beautiful contemporary home is conveniently located 2 blocks from the hospital and a few minutes from downtown Sarasota. Newly built in 2018, the residence features 3 bedrooms, 2.5 baths, a gigantic lanai, soaring ceilings, expansive windows, and an abundance of natural light that fills the open-concept layout ...
- 13 days |
- 507 |
- 19 |
Likely to sell faster than
Source: Stellar MLS,MLS#: A4672184 Originating MLS: Sarasota - Manatee
Originating MLS: Sarasota - Manatee
Travel times
Living Room
Kitchen
Bedroom
Zillow last checked: 8 hours ago
Listing updated: November 15, 2025 at 06:41am
Listing Provided by:
Bibi-Ann Allard, PA 941-685-0422,
MICHAEL SAUNDERS & COMPANY 941-951-6660
Source: Stellar MLS,MLS#: A4672184 Originating MLS: Sarasota - Manatee
Originating MLS: Sarasota - Manatee

Facts & features
Interior
Bedrooms & bathrooms
- Bedrooms: 3
- Bathrooms: 3
- Full bathrooms: 2
- 1/2 bathrooms: 1
Rooms
- Room types: Bonus Room
Primary bedroom
- Features: Walk-In Closet(s)
- Level: First
- Area: 324 Square Feet
- Dimensions: 18x18
Bedroom 2
- Features: Built-in Closet
- Level: First
- Area: 132 Square Feet
- Dimensions: 12x11
Bedroom 3
- Features: Built-in Closet
- Level: First
- Area: 110 Square Feet
- Dimensions: 10x11
Primary bathroom
- Features: Tub With Shower
- Level: First
- Area: 140 Square Feet
- Dimensions: 14x10
Balcony porch lanai
- Level: First
- Area: 875 Square Feet
- Dimensions: 35x25
Foyer
- Level: First
- Area: 96 Square Feet
- Dimensions: 8x12
Kitchen
- Level: First
- Area: 221 Square Feet
- Dimensions: 17x13
Laundry
- Level: First
- Area: 60 Square Feet
- Dimensions: 6x10
Living room
- Level: First
- Area: 396 Square Feet
- Dimensions: 22x18
Loft
- Level: Second
- Area: 231 Square Feet
- Dimensions: 21x11
Heating
- Electric
Cooling
- Central Air
Appliances
- Included: Convection Oven, Dishwasher, Disposal, Dryer, Microwave, Refrigerator
- Laundry: Laundry Room
Features
- Built-in Features, Ceiling Fan(s), High Ceilings, Kitchen/Family Room Combo, Living Room/Dining Room Combo, Open Floorplan, Primary Bedroom Main Floor, Solid Surface Counters, Split Bedroom, Thermostat, Vaulted Ceiling(s), Walk-In Closet(s)
- Flooring: Porcelain Tile
- Doors: Sliding Doors
- Has fireplace: No
- Fireplace features: Insert
Interior area
- Total structure area: 3,797
- Total interior livable area: 2,332 sqft
Video & virtual tour
Property
Parking
- Total spaces: 2
- Parking features: Garage - Attached
- Attached garage spaces: 2
- Details: Garage Dimensions: 20x20
Features
- Levels: Two
- Stories: 2
- Patio & porch: Rear Porch, Screened
- Exterior features: Dog Run, Rain Gutters
- Fencing: Fenced
- Has view: Yes
- View description: Garden
Lot
- Size: 7,150 Square Feet
- Residential vegetation: Mature Landscaping
Details
- Parcel number: 2035110063
- Zoning: RSF4
- Special conditions: None
Construction
Type & style
- Home type: SingleFamily
- Property subtype: Single Family Residence
Materials
- Cement Siding, Stucco
- Foundation: Slab
- Roof: Metal
Condition
- Completed
- New construction: No
- Year built: 2018
Utilities & green energy
- Sewer: Public Sewer
- Water: Public
- Utilities for property: Public
Community & HOA
Community
- Security: Fire Sprinkler System
- Subdivision: LA LINDA TERRACE
HOA
- Has HOA: No
- Pet fee: $0 monthly
Location
- Region: Sarasota
Financial & listing details
- Price per square foot: $598/sqft
- Tax assessed value: $1,013,500
- Annual tax amount: $14,893
- Date on market: 11/14/2025
- Cumulative days on market: 4 days
- Listing terms: Cash
- Ownership: Fee Simple
- Total actual rent: 0
- Road surface type: Asphalt