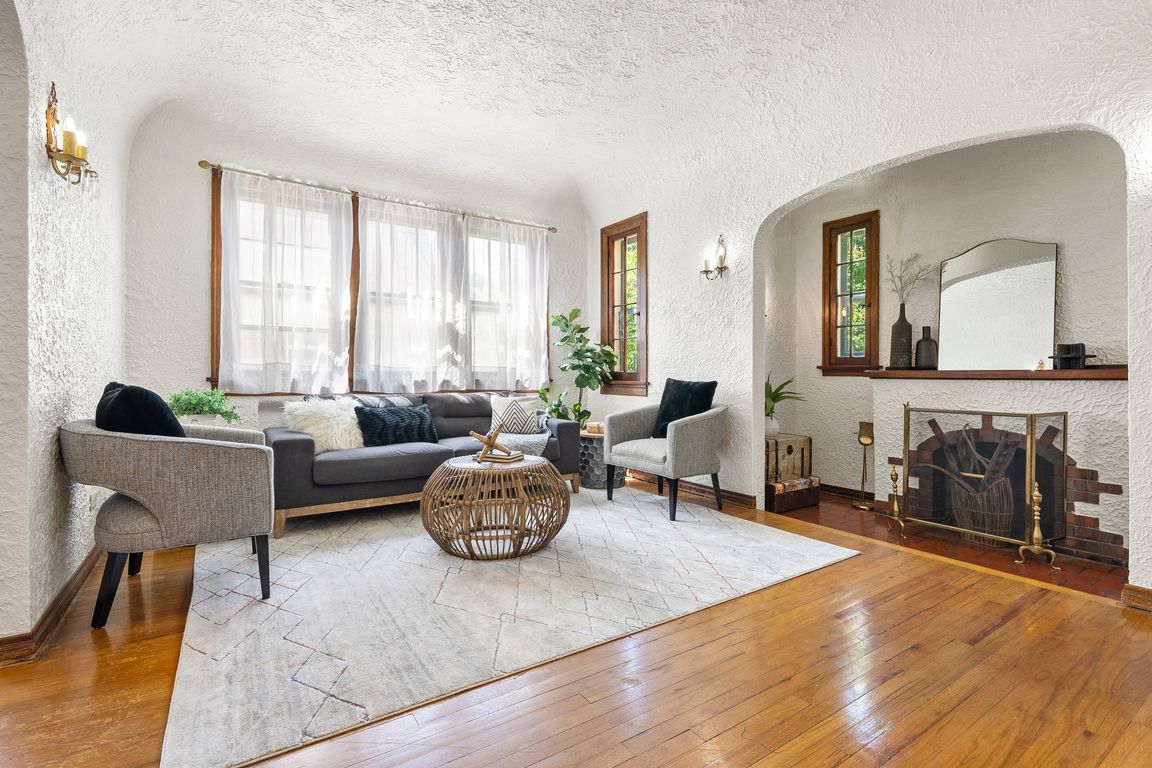
Accepting backups
$725,000
4beds
2,756sqft
2254 Jasmine Street, Denver, CO 80207
4beds
2,756sqft
Single family residence
Built in 1932
6,200 sqft
2 Garage spaces
$263 price/sqft
What's special
Recessed fireplace alcovePeriod-perfect built-in breakfast nookPrime park hill blockDetached two-car garageArched doorwaysWalk-in closetSpacious dining area
Three bedrooms all on the main level? In Park Hill? Yes, please. This classic 1932 brick Tudor offers a generous 1,378 sq ft on each floor—a layout that’s hard to come by and easy to love. Owned by the same family for over 50 years, it’s ready for its next chapter and ...
- 9 days
- on Zillow |
- 1,830 |
- 106 |
Source: REcolorado,MLS#: 9877943
Travel times
Living Room
Kitchen
Primary Bedroom
Zillow last checked: 7 hours ago
Listing updated: August 15, 2025 at 11:24am
Listed by:
Kylie Russell 303-521-7165 krussell@livsothebysrealty.com,
LIV Sotheby's International Realty
Source: REcolorado,MLS#: 9877943
Facts & features
Interior
Bedrooms & bathrooms
- Bedrooms: 4
- Bathrooms: 2
- Full bathrooms: 1
- 3/4 bathrooms: 1
- Main level bathrooms: 1
- Main level bedrooms: 3
Primary bedroom
- Description: Walk In Closet And Hardwood Floors
- Level: Main
Bedroom
- Description: Main Floor Bedroom #2 With Hardwood Floors
- Level: Main
Bedroom
- Description: Main Floor Bedroom #3 With Hardwood Floors
- Level: Main
Bedroom
- Description: Non Conforming Egress, With Wood Floors
- Level: Basement
Bathroom
- Description: Updated Bathroom
- Level: Basement
Bathroom
- Description: With Walk-In Tub
- Level: Main
Bonus room
- Description: Adjacent To The Basement Family Room
- Level: Basement
Dining room
- Description: Large Windows And Hardwood Floors
- Level: Main
Family room
- Description: 2nd Fireplace
- Level: Basement
Kitchen
- Description: Built In Banquet Seating And New Checkered Floor
- Level: Main
Laundry
- Description: Washer/Dryer Included
- Level: Basement
Living room
- Description: With Recessed Fireplace Alcove
- Level: Main
Heating
- Hot Water, Radiant
Cooling
- None
Appliances
- Included: Dryer, Freezer, Oven, Range, Refrigerator, Washer
- Laundry: In Unit
Features
- Built-in Features, Eat-in Kitchen, Smoke Free
- Flooring: Brick, Tile, Wood
- Basement: Finished,Full
- Number of fireplaces: 2
- Fireplace features: Basement, Living Room, Recreation Room, Wood Burning
- Common walls with other units/homes: No Common Walls
Interior area
- Total structure area: 2,756
- Total interior livable area: 2,756 sqft
- Finished area above ground: 1,378
- Finished area below ground: 973
Video & virtual tour
Property
Parking
- Total spaces: 2
- Parking features: Concrete, Exterior Access Door
- Garage spaces: 2
Features
- Levels: One
- Stories: 1
- Patio & porch: Covered, Patio
- Exterior features: Private Yard
- Fencing: Full
Lot
- Size: 6,200 Square Feet
- Features: Landscaped, Level
Details
- Parcel number: 132217006
- Zoning: U-SU-C
- Special conditions: Standard
Construction
Type & style
- Home type: SingleFamily
- Architectural style: Tudor
- Property subtype: Single Family Residence
Materials
- Brick
- Roof: Composition
Condition
- Year built: 1932
Utilities & green energy
- Sewer: Public Sewer
- Water: Public
Community & HOA
Community
- Security: Carbon Monoxide Detector(s), Smoke Detector(s)
- Subdivision: Park Hill
HOA
- Has HOA: No
Location
- Region: Denver
Financial & listing details
- Price per square foot: $263/sqft
- Tax assessed value: $1,035,200
- Annual tax amount: $4,671
- Date on market: 8/14/2025
- Listing terms: Cash,Conventional,FHA,VA Loan
- Exclusions: Seller`s Personal Property And Staging Items, Including The Table In The Breakfast Nook
- Ownership: Corporation/Trust