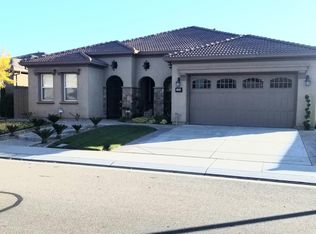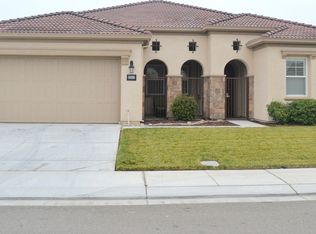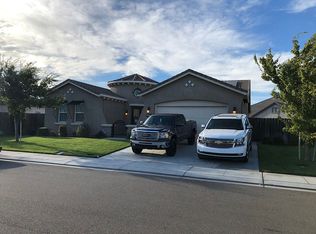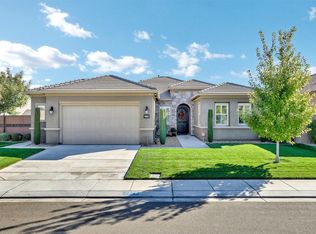Closed
$730,000
2254 Maple Hollow Ln, Manteca, CA 95336
3beds
2,334sqft
Single Family Residence
Built in 2013
8,028.11 Square Feet Lot
$729,800 Zestimate®
$313/sqft
$3,277 Estimated rent
Home value
$729,800
$664,000 - $803,000
$3,277/mo
Zestimate® history
Loading...
Owner options
Explore your selling options
What's special
The One You've Been Waiting For! Imagine waking up in your beautifully designed single-story Atherton Home Builder retreat, where elegance meets comfort at every turn. With over 2,300 sq ft, this 3-4 bedroom, 3-bathroom home offers the space and style you've been dreaming of all on one level. The open-concept design invites connection and warmth, centered around a living room that features a stunning rock-wall fireplace perfect for cozy evenings or festive gatherings. At the heart of it all, the oversized kitchen is a chef's dream: a generous island, buffet-style cabinetry, and a sleek gas cooktop make it ideal for everything from casual breakfasts to full-scale entertaining. Slide open the doors to your California room, where an outdoor fireplace sets the mood and the breeze carries the sounds of laughter around the pool. It's your personal resort with room to lounge, dine, and celebrate. And don't forget the gated RV access with wrought iron fencing, adding both convenience and curb appeal. From lively summer barbecues to elegant holiday dinners, this home is built to host, to relax, and to enjoy all year long. This isn't just a place to live. It's a place to love living.
Zillow last checked: 8 hours ago
Listing updated: November 25, 2025 at 11:31am
Listed by:
Eva Cedillo DRE #01297605 209-834-2680,
Home Buyers Realty,
Pamela Summers DRE #01320265 209-601-8788,
Home Buyers Realty
Bought with:
Ryan Harris, DRE #01858519
Realty ONE Group Zoom
Source: MetroList Services of CA,MLS#: 225087306Originating MLS: MetroList Services, Inc.
Facts & features
Interior
Bedrooms & bathrooms
- Bedrooms: 3
- Bathrooms: 3
- Full bathrooms: 3
Dining room
- Features: Formal Room, Bar, Space in Kitchen
Kitchen
- Features: Pantry Cabinet, Granite Counters, Island w/Sink, Kitchen/Family Combo
Heating
- Central
Cooling
- Ceiling Fan(s), Central Air
Appliances
- Included: Gas Cooktop, Dishwasher, Disposal
- Laundry: Cabinets, Sink, Inside Room
Features
- Flooring: Carpet, Tile
- Number of fireplaces: 1
- Fireplace features: Family Room, Outside, Raised Hearth
Interior area
- Total interior livable area: 2,334 sqft
Property
Parking
- Total spaces: 2
- Parking features: Attached
- Attached garage spaces: 2
Features
- Stories: 1
- Has private pool: Yes
- Pool features: In Ground
Lot
- Size: 8,028 sqft
- Features: Shape Regular, Low Maintenance
Details
- Parcel number: 197260340000
- Zoning description: SFR
- Special conditions: Standard
Construction
Type & style
- Home type: SingleFamily
- Property subtype: Single Family Residence
Materials
- Stucco
- Foundation: Slab
- Roof: Tile
Condition
- Year built: 2013
Utilities & green energy
- Water: Public
- Utilities for property: Public, Solar, Sewer In & Connected
Green energy
- Energy generation: Solar
Community & neighborhood
Location
- Region: Manteca
Price history
| Date | Event | Price |
|---|---|---|
| 11/24/2025 | Sold | $730,000+0%$313/sqft |
Source: MetroList Services of CA #225087306 | ||
| 11/3/2025 | Pending sale | $729,999$313/sqft |
Source: MetroList Services of CA #225087306 | ||
| 10/22/2025 | Price change | $729,999-0.7%$313/sqft |
Source: MetroList Services of CA #225087306 | ||
| 9/1/2025 | Price change | $734,999-0.5%$315/sqft |
Source: MetroList Services of CA #225087306 | ||
| 7/3/2025 | Listed for sale | $739,000+2.6%$317/sqft |
Source: MetroList Services of CA #225087306 | ||
Public tax history
| Year | Property taxes | Tax assessment |
|---|---|---|
| 2025 | -- | $764,069 +2% |
| 2024 | $9,835 +1% | $749,088 +2% |
| 2023 | $9,735 +2.5% | $734,400 +2% |
Find assessor info on the county website
Neighborhood: 95336
Nearby schools
GreatSchools rating
- 3/10French Camp Elementary SchoolGrades: K-8Distance: 4.3 mi
- 4/10East Union High SchoolGrades: 9-12Distance: 0.5 mi

Get pre-qualified for a loan
At Zillow Home Loans, we can pre-qualify you in as little as 5 minutes with no impact to your credit score.An equal housing lender. NMLS #10287.
Sell for more on Zillow
Get a free Zillow Showcase℠ listing and you could sell for .
$729,800
2% more+ $14,596
With Zillow Showcase(estimated)
$744,396


