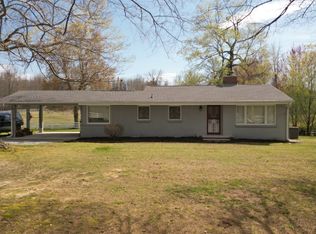Closed
$720,000
2254 Pleasant View Rd, Pleasant View, TN 37146
3beds
3,006sqft
Single Family Residence, Residential
Built in 2005
5.02 Acres Lot
$-- Zestimate®
$240/sqft
$2,835 Estimated rent
Home value
Not available
Estimated sales range
Not available
$2,835/mo
Zestimate® history
Loading...
Owner options
Explore your selling options
What's special
NEW PRICE ALERT! Don't miss out on this incredible opportunity to own your dream home! This spacious ALL BRICK 1 owner 1 Level home on 5 level acres near local airstrip community. This place is beautiful! True Hardwoods through living, kitchen, dinning and entry. Kitchen has double oven and HI-Macs Corian countertops. Tile in the wet areas. Primary bedroom has garden tub w jets, double vanity and tiled shower. Nice size bonus room and office over the garage. Covered front porch perfect for a swing / rocking chairs, private back yard oasis with covered porch, patio area, Pergola with hot tub. 40x 40 Pole Barn & RV height carport. This home is centrally locate between Nashville, Clarksville, Springfield, Ashland City & Joelton. HVAC 2 years old.
Zillow last checked: 8 hours ago
Listing updated: November 06, 2023 at 02:25pm
Listing Provided by:
Alisha Duncan 615-948-4145,
24 Realty
Bought with:
Karen Roach, 314701
Wilson Group Real Estate
Source: RealTracs MLS as distributed by MLS GRID,MLS#: 2542661
Facts & features
Interior
Bedrooms & bathrooms
- Bedrooms: 3
- Bathrooms: 3
- Full bathrooms: 2
- 1/2 bathrooms: 1
- Main level bedrooms: 3
Bedroom 1
- Area: 238 Square Feet
- Dimensions: 17x14
Bedroom 2
- Area: 154 Square Feet
- Dimensions: 11x14
Bedroom 3
- Area: 154 Square Feet
- Dimensions: 11x14
Bonus room
- Features: Second Floor
- Level: Second Floor
- Area: 696 Square Feet
- Dimensions: 24x29
Dining room
- Area: 154 Square Feet
- Dimensions: 11x14
Kitchen
- Features: Eat-in Kitchen
- Level: Eat-in Kitchen
- Area: 242 Square Feet
- Dimensions: 22x11
Living room
- Features: Combination
- Level: Combination
- Area: 270 Square Feet
- Dimensions: 15x18
Heating
- Central
Cooling
- Central Air
Appliances
- Included: Double Oven, Electric Oven, Cooktop
Features
- Ceiling Fan(s), Primary Bedroom Main Floor
- Flooring: Carpet, Wood, Tile
- Basement: Crawl Space
- Number of fireplaces: 1
- Fireplace features: Gas, Living Room
Interior area
- Total structure area: 3,006
- Total interior livable area: 3,006 sqft
- Finished area above ground: 3,006
Property
Parking
- Total spaces: 3
- Parking features: Garage Faces Side, Detached
- Garage spaces: 2
- Carport spaces: 1
- Covered spaces: 3
Features
- Levels: Two
- Stories: 2
- Patio & porch: Porch, Covered, Patio
- Has spa: Yes
- Spa features: Private
Lot
- Size: 5.02 Acres
- Features: Level
Details
- Parcel number: 011 02001 000
- Special conditions: Standard
Construction
Type & style
- Home type: SingleFamily
- Property subtype: Single Family Residence, Residential
Materials
- Brick
Condition
- New construction: No
- Year built: 2005
Utilities & green energy
- Sewer: Septic Tank
- Water: Public
- Utilities for property: Water Available
Community & neighborhood
Location
- Region: Pleasant View
- Subdivision: Byers Farm
Price history
| Date | Event | Price |
|---|---|---|
| 11/6/2023 | Sold | $720,000-1.4%$240/sqft |
Source: | ||
| 10/27/2023 | Pending sale | $729,900$243/sqft |
Source: | ||
| 10/6/2023 | Contingent | $729,900$243/sqft |
Source: | ||
| 8/31/2023 | Price change | $729,900-2.5%$243/sqft |
Source: | ||
| 8/25/2023 | Price change | $748,900-0.1%$249/sqft |
Source: | ||
Public tax history
| Year | Property taxes | Tax assessment |
|---|---|---|
| 2018 | $2,977 | $101,700 |
| 2017 | $2,977 +12% | $101,700 |
| 2016 | $2,658 +10.1% | $101,700 +17.1% |
Find assessor info on the county website
Neighborhood: 37146
Nearby schools
GreatSchools rating
- 7/10Pleasant View Elementary SchoolGrades: PK-4Distance: 2.9 mi
- 6/10Sycamore Middle SchoolGrades: 5-8Distance: 3 mi
- 7/10Sycamore High SchoolGrades: 9-12Distance: 3.1 mi
Schools provided by the listing agent
- Elementary: Pleasant View Elementary
- Middle: Sycamore Middle School
- High: Sycamore High School
Source: RealTracs MLS as distributed by MLS GRID. This data may not be complete. We recommend contacting the local school district to confirm school assignments for this home.
Get pre-qualified for a loan
At Zillow Home Loans, we can pre-qualify you in as little as 5 minutes with no impact to your credit score.An equal housing lender. NMLS #10287.
