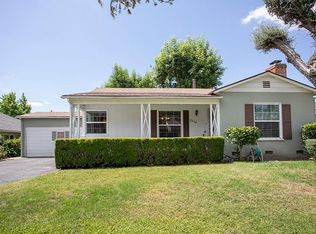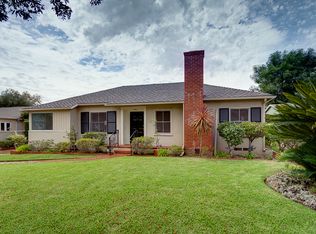This 1940's traditional home offers loads of character and original features within its 1,390 square feet. Located in one of East Pasadena's most sought-after neighborhoods, "Brigden Ranch". With views of the San Gabriel mountains, this home offers original interior and exterior features such as a wood burning fireplace, beautifully crafted mantel, wainscoting and many brick accents. Original hardwood floors can be revealed under the currently carpeted flooring throughout the majority of the home. The home offers two bedrooms and one and half bathrooms along with a living, dining and spacious family room. The family room offers views of the backyard that can be seen through the sliding glass doors. A detached two-car garage is seen at the end of the driveway accompanied by a quaint 'she-shed', colorful rose garden, citrus trees and large covered patio great for entertaining. This home has extreme potential and the opportunity to be completely customized by the next owners.
This property is off market, which means it's not currently listed for sale or rent on Zillow. This may be different from what's available on other websites or public sources.

