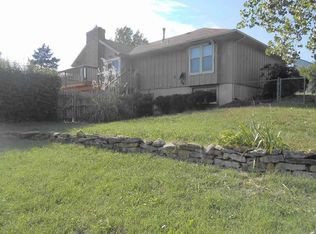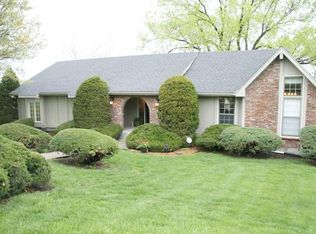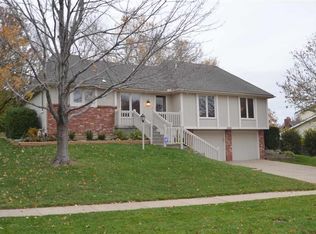Sold on 11/06/24
Price Unknown
2254 SW Llandovery Ln, Topeka, KS 66614
5beds
2,786sqft
Single Family Residence, Residential
Built in 1975
21,112 Acres Lot
$335,800 Zestimate®
$--/sqft
$2,612 Estimated rent
Home value
$335,800
$319,000 - $353,000
$2,612/mo
Zestimate® history
Loading...
Owner options
Explore your selling options
What's special
Lots of special touches & character in this move-in ready Washburn Rural ranch-style home close to Westridge Mall. Features a widened driveway for extra parking, covered porch, deck, covered patio, new front door, great room w/cathedral ceiling, wet bar & fireplace, living room next to the formal dining room, new carpet & luxury vinyl flooring on the main floor, eat-in kitchen, main floor en suite primary bedroom and basement with a spacious rec room w/wet bar & fireplace, 4th bedroom w/daylight window, 5th bedroom w/non-egress window, full bathroom w/laundry & lots of storage. Sellers are licensed real estate agents in the state of Kansas.
Zillow last checked: 8 hours ago
Listing updated: November 06, 2024 at 05:01pm
Listed by:
Sandra Haines 785-383-0951,
KW One Legacy Partners, LLC
Bought with:
Sandra Haines, SP00233997
KW One Legacy Partners, LLC
Source: Sunflower AOR,MLS#: 235427
Facts & features
Interior
Bedrooms & bathrooms
- Bedrooms: 5
- Bathrooms: 3
- Full bathrooms: 3
Primary bedroom
- Level: Main
- Area: 182.25
- Dimensions: 13.5x13.5
Bedroom 2
- Level: Main
- Area: 109.25
- Dimensions: 9.5x11.5
Bedroom 3
- Level: Main
- Area: 120.75
- Dimensions: 11.5x10.5
Bedroom 4
- Level: Basement
- Area: 162
- Dimensions: 13.5x12
Other
- Level: Basement
- Area: 135.6
- Dimensions: 11.3x12
Dining room
- Level: Main
- Area: 115.5
- Dimensions: 11x10.5
Great room
- Level: Main
- Area: 271.6
- Dimensions: 19.4x14
Kitchen
- Level: Main
- Area: 181.5
- Dimensions: 16.5x11
Laundry
- Level: Basement
Living room
- Level: Main
- Area: 175
- Dimensions: 14x12.5
Recreation room
- Level: Basement
- Dimensions: 19.3x14+11x12.5
Heating
- Natural Gas
Cooling
- Central Air
Appliances
- Included: Electric Range, Microwave, Dishwasher, Refrigerator
- Laundry: In Basement
Features
- Flooring: Vinyl, Ceramic Tile, Carpet
- Basement: Concrete,Partially Finished,Walk-Out Access,Daylight
- Number of fireplaces: 2
- Fireplace features: Two, Recreation Room, Family Room
Interior area
- Total structure area: 2,786
- Total interior livable area: 2,786 sqft
- Finished area above ground: 1,648
- Finished area below ground: 1,138
Property
Parking
- Parking features: Attached
- Has attached garage: Yes
Features
- Patio & porch: Covered, Deck
Lot
- Size: 21,112 Acres
- Dimensions: 104 x 203
Details
- Parcel number: R55192
- Special conditions: Standard,Arm's Length
Construction
Type & style
- Home type: SingleFamily
- Architectural style: Ranch
- Property subtype: Single Family Residence, Residential
Materials
- Roof: Architectural Style
Condition
- Year built: 1975
Utilities & green energy
- Water: Public
Community & neighborhood
Location
- Region: Topeka
- Subdivision: Westridge
Price history
| Date | Event | Price |
|---|---|---|
| 11/6/2024 | Sold | -- |
Source: | ||
| 9/19/2024 | Pending sale | $284,900$102/sqft |
Source: | ||
| 9/6/2024 | Price change | $284,900-1.7%$102/sqft |
Source: | ||
| 8/20/2024 | Price change | $289,900-3.4%$104/sqft |
Source: | ||
| 8/6/2024 | Listed for sale | $300,000$108/sqft |
Source: | ||
Public tax history
| Year | Property taxes | Tax assessment |
|---|---|---|
| 2025 | -- | $31,855 -6.1% |
| 2024 | $5,319 +4.7% | $33,919 +5% |
| 2023 | $5,078 +9.7% | $32,304 +12% |
Find assessor info on the county website
Neighborhood: Brookfield
Nearby schools
GreatSchools rating
- 6/10Wanamaker Elementary SchoolGrades: PK-6Distance: 1.9 mi
- 6/10Washburn Rural Middle SchoolGrades: 7-8Distance: 4.7 mi
- 8/10Washburn Rural High SchoolGrades: 9-12Distance: 4.7 mi
Schools provided by the listing agent
- Elementary: Wanamaker Elementary School/USD 437
- Middle: Washburn Rural Middle School/USD 437
- High: Washburn Rural High School/USD 437
Source: Sunflower AOR. This data may not be complete. We recommend contacting the local school district to confirm school assignments for this home.


