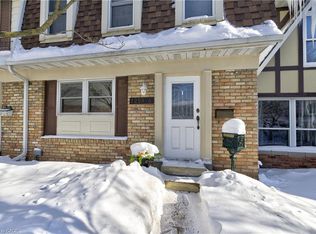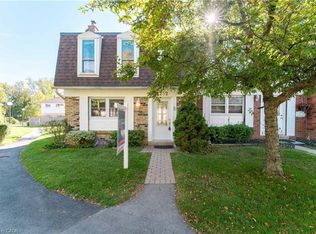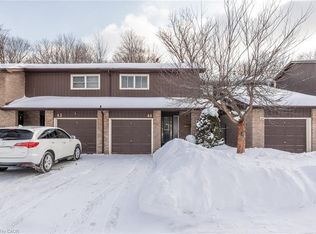2254 Upper Middle Rd #6, Burlington, ON L7P 2Z9
What's special
- 28 days |
- 86 |
- 4 |
Zillow last checked: 8 hours ago
Listing updated: January 24, 2026 at 11:02am
Joe Malec, Salesperson,
Keller Williams Edge Realty,
Carol Moore, Salesperson,
Keller Williams Edge Realty
Facts & features
Interior
Bedrooms & bathrooms
- Bedrooms: 3
- Bathrooms: 3
- Full bathrooms: 2
- 1/2 bathrooms: 1
- Main level bathrooms: 1
Other
- Description: Large primary bedroom with ensuite privelages
- Level: Second
- Area: 127.67
- Dimensions: 14ft. 3in. x 9ft. 10in.
Bedroom
- Level: Second
- Area: 105.38
- Dimensions: 13ft. 1in. x 8ft. 10in.
Bedroom
- Level: Second
- Area: 82.45
- Dimensions: 9ft. 9in. x 9ft. 7in.
Bathroom
- Features: 2-Piece
- Level: Main
Bathroom
- Features: 4-Piece
- Level: Second
Bathroom
- Features: 3-Piece
- Level: Basement
Dining room
- Description: Combination living room and dining room.
- Level: Main
- Area: 65.04
- Dimensions: 8ft. 8in. x 8ft. 5in.
Kitchen
- Level: Main
- Area: 88.98
- Dimensions: 11ft. 4in. x 8ft. 6in.
Laundry
- Level: Basement
Living room
- Description: Opens to dining room.
- Level: Main
- Area: 199.06
- Dimensions: 18ft. 8in. x 11ft. 1in.
Recreation room
- Description: Large open area
- Level: Basement
- Area: 202.6
- Dimensions: 20ft. 4in. x 10ft. 11in.
Heating
- Forced Air, Natural Gas
Cooling
- Central Air
Appliances
- Included: Dishwasher, Dryer, Refrigerator, Stove, Washer
- Laundry: In Basement
Features
- Air Exchanger
- Basement: Full,Finished
- Has fireplace: No
Interior area
- Total structure area: 1,515
- Total interior livable area: 1,215 sqft
- Finished area above ground: 1,215
- Finished area below ground: 300
Property
Parking
- Total spaces: 2
- Parking features: No Driveway Parking
- Garage spaces: 2
Features
- Frontage type: South
Lot
- Features: Urban, Major Highway, Place of Worship, Public Transit, Schools
- Topography: Level
Details
- Additional structures: None
- Parcel number: 079250051
- Zoning: RL6
Construction
Type & style
- Home type: Townhouse
- Architectural style: Two Story
- Property subtype: Row/Townhouse, Residential, Condominium
- Attached to another structure: Yes
Materials
- Brick, Other
- Foundation: Unknown
- Roof: Asphalt Shing
Condition
- 51-99 Years
- New construction: No
- Year built: 1974
Utilities & green energy
- Sewer: Sewer (Municipal)
- Water: Municipal
Community & HOA
HOA
- Has HOA: Yes
- Amenities included: BBQs Permitted, Clubhouse, Party Room, Pool, Parking
- Services included: Insurance, Common Elements, Parking, Water
- HOA fee: C$715 monthly
Location
- Region: Burlington
Financial & listing details
- Price per square foot: C$453/sqft
- Annual tax amount: C$2,757
- Date on market: 1/6/2026
- Inclusions: Dishwasher, Dryer, Refrigerator, Stove, Washer
- Exclusions: None
(905) 335-8808
By pressing Contact Agent, you agree that the real estate professional identified above may call/text you about your search, which may involve use of automated means and pre-recorded/artificial voices. You don't need to consent as a condition of buying any property, goods, or services. Message/data rates may apply. You also agree to our Terms of Use. Zillow does not endorse any real estate professionals. We may share information about your recent and future site activity with your agent to help them understand what you're looking for in a home.
Price history
Price history
| Date | Event | Price |
|---|---|---|
| 1/22/2026 | Contingent | C$550,000C$453/sqft |
Source: ITSO #40795985 Report a problem | ||
| 1/22/2026 | Pending sale | C$550,000C$453/sqft |
Source: | ||
| 1/6/2026 | Listed for sale | C$550,000C$453/sqft |
Source: ITSO #40795985 Report a problem | ||
Public tax history
Public tax history
Tax history is unavailable.Climate risks
Neighborhood: Brant Hills
Nearby schools
GreatSchools rating
No schools nearby
We couldn't find any schools near this home.
Schools provided by the listing agent
- Elementary: Rolling Meadows
- High: Mm Robinson
Source: ITSO. This data may not be complete. We recommend contacting the local school district to confirm school assignments for this home.
- Loading



